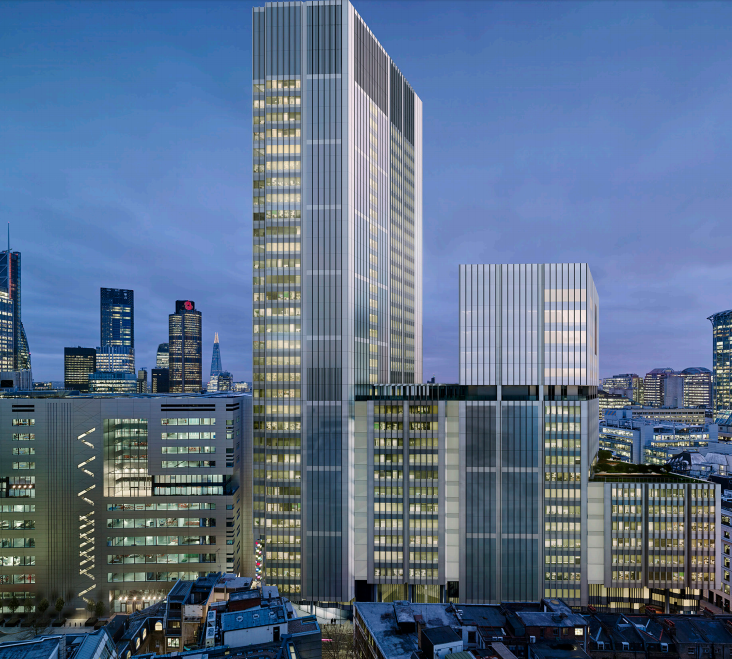2-3 Finsbury Avenue Square
Scheme approved. Demolition of existing buildings and construction of a building arranged over three basement floors, ground and 32 upper floors plus mezzanine and three rooftop plant levels (168.4m AOD) to provide office accommodation (Class B1) (61,867sq.m); flexible retail uses (for either class A1, A2 or A3) at part ground and mezzanine levels (4,250sq.m GIA); cafe/restaurant uses (Class A3) at 13th floor level (1,291sq.m) flexible retail uses (for either class A1 or A3) at part ground floor level (248sq.m); a flexible space for office, conferencing, event and/leisure use (for either Class B1, D1 or D2) at 13th to 18th floor levels (5,333sq.m) and a publicly accessible roof terrace and associated facilities at 13th floor level; hard and soft landscaping works; servicing facilities; and other works incidental to the development (total floor area 85,378sqm GIA).



