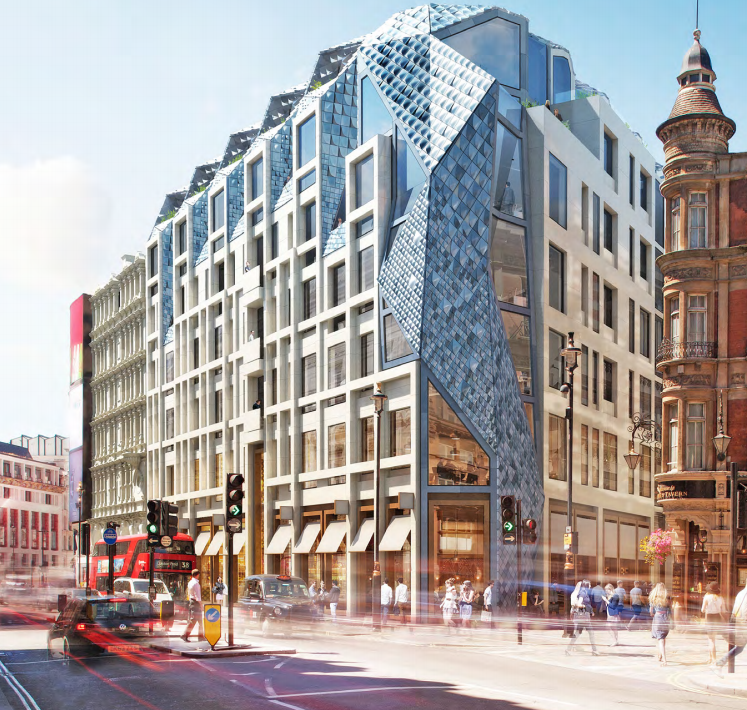Development Site at 1-23 Shaftesbury Avenue, 19-26 Denman Street, 44-48 Regent Street, 4-8 Glasshouse Street and 1-4 Sherwood Street
Scheme approved. Demolition of existing buildings and demolition behind retained facades of 19-20 Denman Street facades; realignment of 4-6 Glasshouse Street, 1 Sherwood Street, 8 Glasshouse Street and 11-17 Shaftesbury Avenue facades and retention of Piccadilly Lights (adverts). Construction of a replacement six storey building (plus 6th floor mezzanine office) with three basement levels to create a mixed use scheme comprising office (Class B1) at part ground to 6th storey mezzanine; retail (Classes A1 retail and A3 restaurant) at part basement 1, part ground and part first floor; up to seven residential units (Class C3) at part first floor, part second floor and part third floor; and plant and cycle storage within the basement. Associated works including mechanical plant within roof enclosure and loading facilities.



