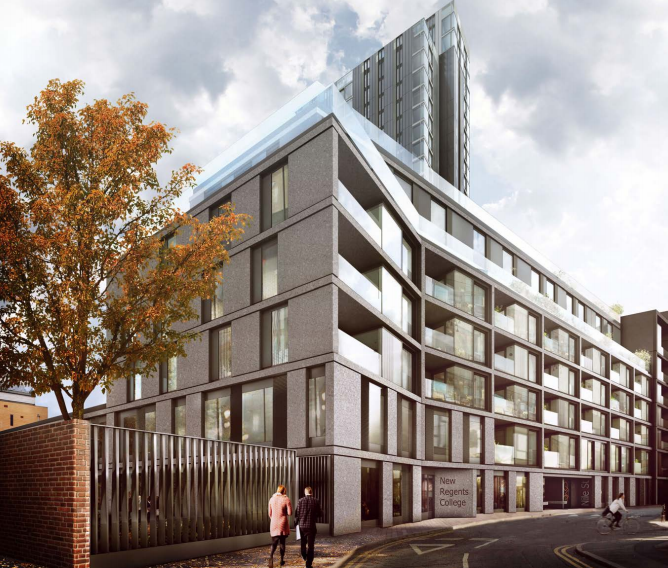New Regent’s College Upper School, Nile Street
Scheme approved. Demolition of existing buildings and the construction of a co-located development comprising a new school, New Regent’s College (Class D1) and residential development (Class C3) above. The school is located at ground and first floor, together with two ground floor commercial units (flexible Class D1, B1, A1 and/or A3 use). Provision of 175 residential units on the upper floors of the buildings ranging in height from 6 and 7 storeys fronting Nile Street and a tower fronting Jasper Walk of 26 and 29 storeys. Provision of cycle parking and plant, mini bus parking at the ground floor, landscaping and public realm works, amenity space and open space, multi-use games area and associated ancillary works.



