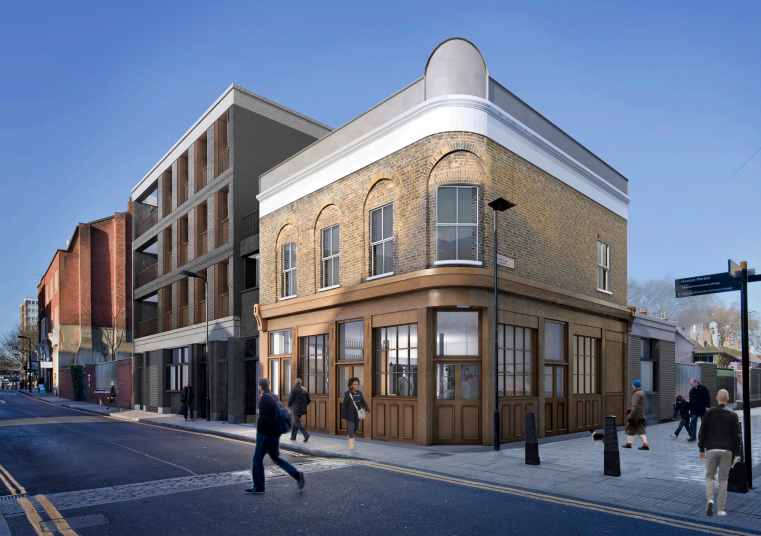32 Cremer Street
Scheme approved. (1) Erection of four storey building on land adjacent to former Marquis of Lansdowne Public House and two storey connecting side extension to former public house at ground and first floor level along with single storey rear extension at ground floor level and single storey roof extension at second floor level in order to provide residential accommodation and a cafe (A3) at ground floor level; alterations to ground floor shopfront; reinstatement of windows at first floor level; creation of a new windows to rear elevation at second floor level.
(2) Erection of 4 storey building and rear/side extensions to 32 Cremer Street upon land within the curtilage of Geffrye Museum (Grade I listed).



