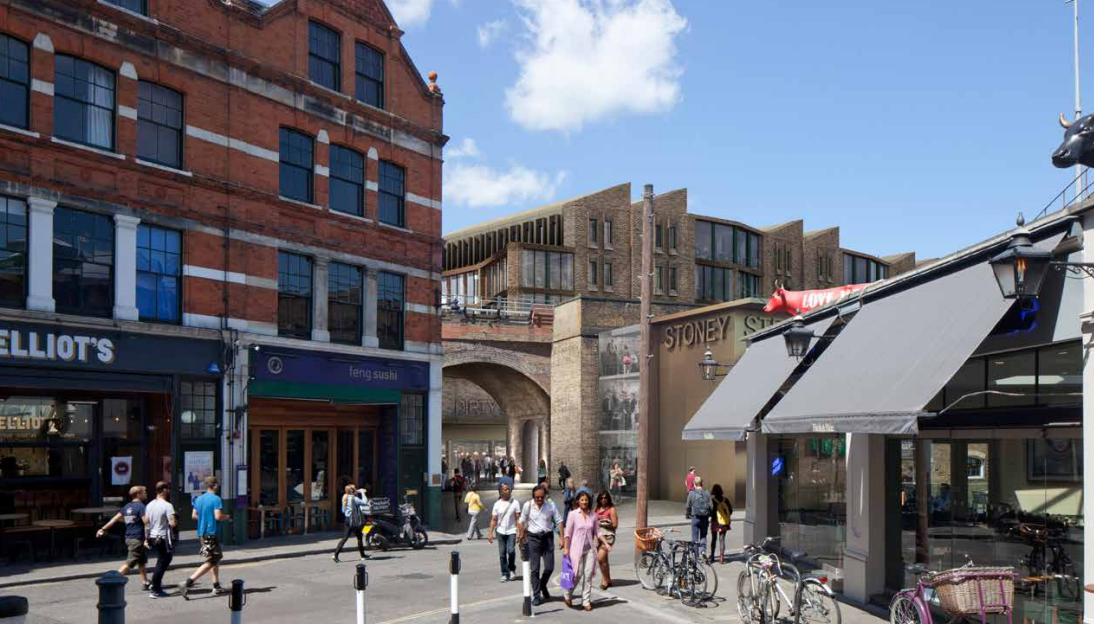Vinopolis, 1 Bank End (Including railyway arches bounded by Stoney Street, Clink Street and Park Street), 16 Park Street, 18 Park Street (Thomas House) & Wine Wharf
Scheme approved. Redevelopment of Thames House behind retained facade for retail use (either Classes A1 shops, A2 professional services, A3 cafes/restaurants or A4 drinking establishments) on ground floor and offices above, demolition of two storey Thames House side addition; erection of a 6 storey building on land between railway viaduct and 28 Park Street (max. building height 27.4m AOD) to provide retail on ground and part first floors (either Classes A1, A2, A3 and A4) and offices above; remodelling of Wine Wharf building on Stoney Street, replacement of existing two storey Vinopolis Plaza at 16 Park Street with a two storey retail building, refurbishment of railway arches and change of use to retail (either Classes A1, A2, A3 or A4); creation of a basement to provide a cinema (Class D2 use) (cycle parking spaces and refuse and recycling; together with the formation of a new north-south route alongside the railway arches and a new east-west retail arcade.



