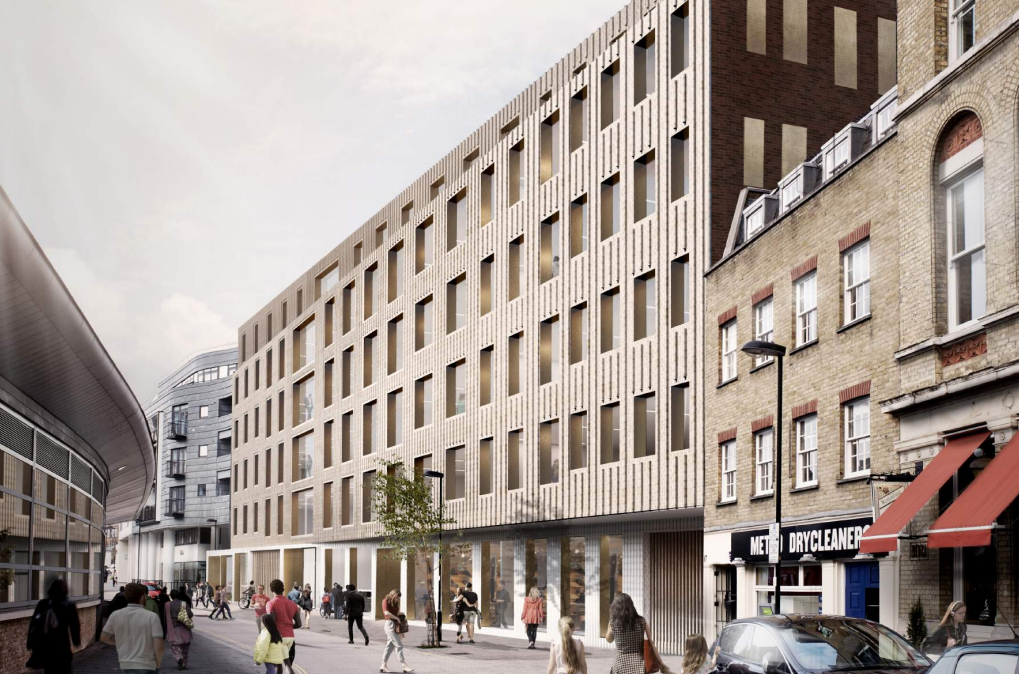Layden House, 76-86 Turnmill Street
Scheme approved. External refurbishment works to elevations, erection of five storey front and side infill extension to east and west; part fifth and sixth floor extension resulting in 298 square metres (GIA) of additional office (B1) floor space, erection of a single storey bike store to rear and the change of use of part of the ground floor and basement from office (B1 use) to 1148 square metres of flexible retail and restaurant (A1/A3).



