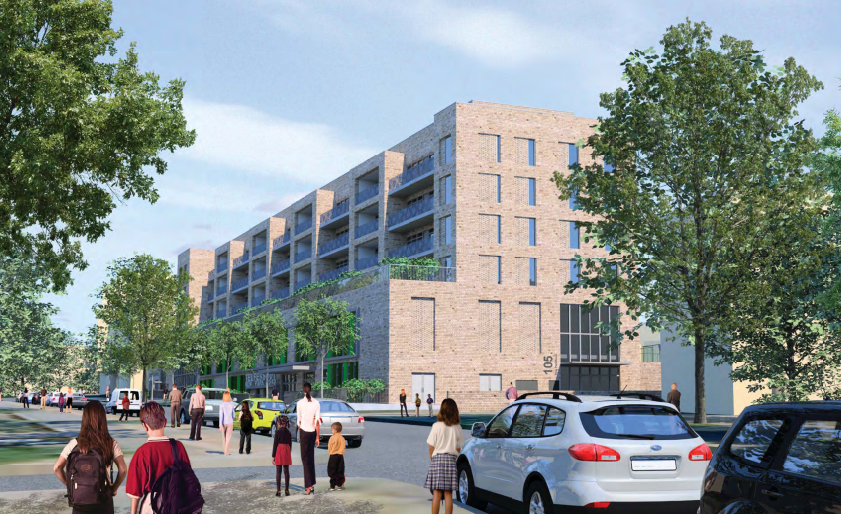Land at Clarence Avenue Poynders Road, Atkins Road, Kings Avenue, New Park Road and Stretham Place including Clapham Park Estate Adjacent Land and Agnes Riley Gardens
Scheme approved. Variation of conditions 1 (approved drawings), 3 (land use), 5 (scale parameters), 6 (Siting) and 8 (Phasing) of planning permission ref 06/03680/OUT (A residential-led mixed use regeneration of approximately 36 hectares of land comprising the demolition of buildings (including up to 1,037 residential units (Class C3), the refurbishment of retained housing stock (including up to 960 residential units (Class C3)) and the construction of new residential buildings (including up to 2,422 residential units (Class C3), an elderly extra care facility (including up to 51 units comprising up to 5,488m2 (Class C2 and a community hub (sui generis uses)) and ancillary community and commercial buildings for the following purposes:uses falling within Classes A1, A2, A3, A4 & A5 (including retail, financial and professional services, cafés and a public house) (up to 2,289 m2), B1 (Workspaces and Offices) (up to 2,500m2) and D1/D2 (Community facilities including a library, crèches, nurseries, a new primary school, a community hall, gym, youth centre, health centre, elderly support facility and a sports hall) (up to 8,039 m2); sui generis uses (including a maintenance yard); car, motorcycle and bicycle parking; general servicing for the new facilities; the provision of a Local Park, pocket parks and other areas of public open space, play facilities, hard and soft landscaping and public realm improvements; a bus pick-up and set-down area and bus driver facility; Energy networks and centres and renewable energy technologies; and specified accesses and highways improvements (including the remodelling of the gyratory junction on the A205 South Circular road, new accesses on to the local road network and new estate roads) Granted 11.09.2008.
Variation sought: To make minor material amendments to the development parameters for Precincts M1 and M5 (New Park Road) for erection of a six storey block comprising a primary school at ground and first floor, with 36 residential units above.



