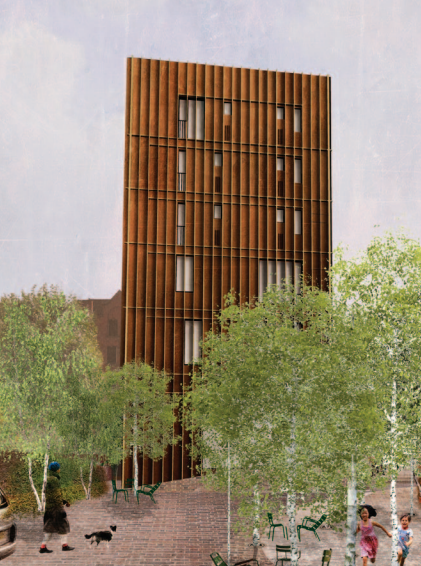St Augustine’s Priory, 55 Fulham Road
Scheme approved. Partial demolition and extension to Augustine Centre to add an additional 5 storeys on top of part of the existing (plus 2 basement levels) building, to provide residential accommodation (Use Class C2), including a private roof terrace at second floor; New first floor ‘pavilion’ extension over existing Augustinian Centre roof to connect with new Priory accommodation providing administrative space at first floor (D1 use); roof terrace to the pavilion west elevation; Two storey brick extension to existing single storey stairwell to Augustinian Centre- for further plant and circulation; Brick infill to south west corner of perimeter courtyard to extend John Stone Hall and provide studio/storage space for the basements existing D1 use; Full demolition of connection between altered Augustinian Centre and St. Augustine’s Church; New single storey sacristy extension to either side of rebuilt Church Apse to match existing Church detail and material; Proposed single storey corridor to connect proposed new sacristies back to church; Glazed brick with flat roof of the residential accommodation, altered car parking arrangements, new boundary treatments, bin and garden refuse, colonnade and hard and soft landscaping; New pedestrian entrance to Talgarth Road; Refurbishment of St. Augustine Church and Priory, including external alterations to facade windows and doors. Full cleaning method proposed for brickwork.



