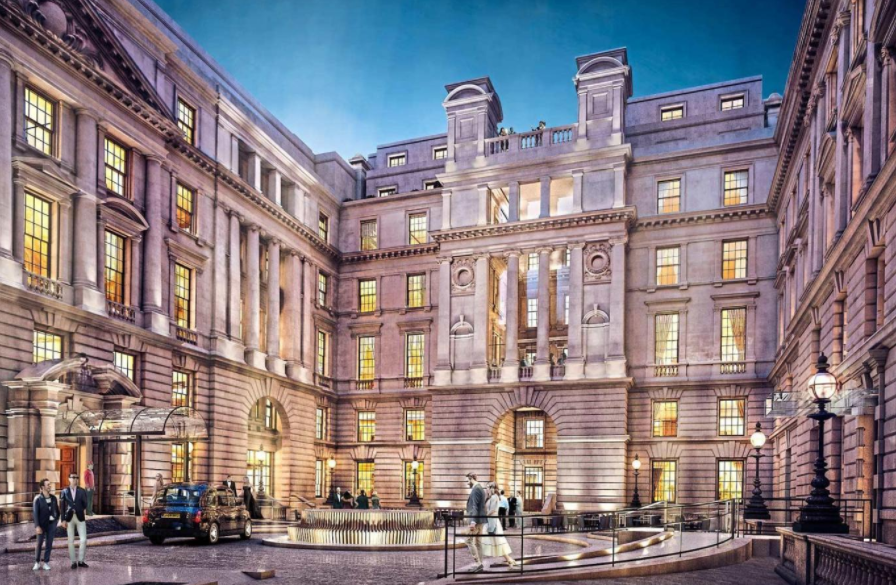Old War Office, Whitehall
Scheme approved. Alterations to the existing building including the creation of new pedestrian and vehicular entrances; alterations to bottle balustrades and parapets; extensions to create three additional storeys at fifth, sixth and seventh floors; extension of the existing basement to create three additional basement storeys; partial demolition and reconstruction of the central wing; demolition, relocation and reconstruction of the facades comprising the Triangular Courtyard incorporating extensions to the existing building at ground to fourth floors; external alterations to the facades comprising the Quadrangle including the creation of new pedestrian entrances; landscaping works to the Quadrangle and Triangular Courtyard; creation of external terraces at fourth, fifth, sixth and seventh floor levels; addition of entrance canopies; alterations to security walls and bollards and the removal and replacement of street trees; all in connection with the change of use of the building from offices (Class B1) to a hotel (Class C1) comprising up to 125 hotel bedrooms/suites with flexible hotel/retail/restaurant use at part lower ground, part ground and part second floors (Class C1/A3); flexible hotel/bar use at part fifth f and part sixth floors (Class C1/A4); flexible retail, leisure, restaurant or bar use at part ground floor (Class A1/D2/C1/A3/A4), leisure/spa facilities within the basement levels and part of the lower ground floor (Class D2/C1) ancillary ballroom, event space and meeting rooms, food and beverage facilities, back of house facilities and associated car and cycle parking and servicing facilities; together with the creation of up to 88 residential dwellings (Class C3) with ancillary communal amenities, associated car and cycle parking and servicing facilities, and other associated works.



