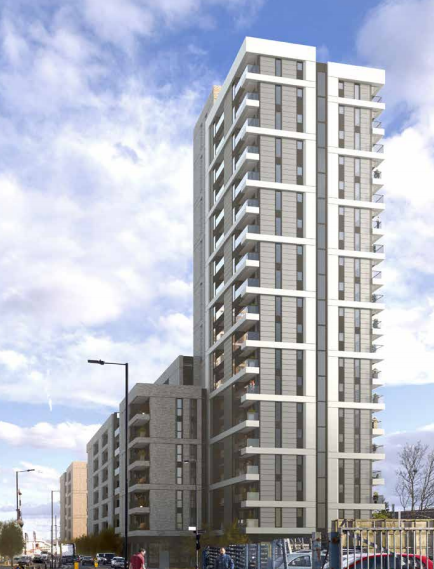2 Scrubs Lane
Committee observations were a refusal to OPDC. Consultation by OPDC for the demolition of existing building and structures and redevelopment of the site for a mixed-use development comprising basement and 20 storeys in height (71.4m above ground level), to provide 83 residential units (Class C3), 225sqm (GIA) retail or cafe/restaurant (Class A1/A3), 425sqm (GIA) nursery (Class D1) and 452sqm (GIA) place of worship and community use (Class D1) with shared circulation space, landscaping and public realm, disabled car parking, cycle parking, plant and associated works.



