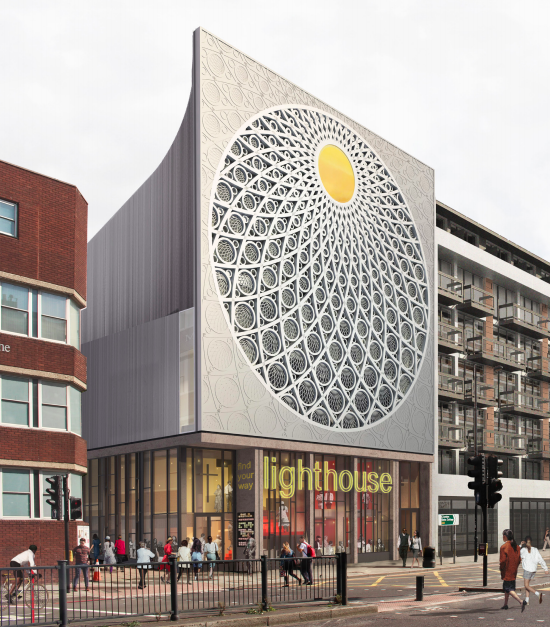Holy Trinity Church, Finchley Road
Scheme approved. Erection of 6 storey building (including excavation of ground floor level) to provide a Christian community centre (Sui Generis), including worship space and performance venue (450 seat auditorium), cafe, flexible community space, recording studio, employment readiness training facilities, supported residential accommodation at 4th floor (2 x 2-bed flat & 1 x 3-bed flats) and theological student accommodation at 5th floor level (1 x 1 bed flat and 1 x 2 bed flat) with rear and side roof terraces at 5th and 3rd floor level, balcony at 4th floor level, associated bin store, cycle store and substation following demolition of existing church.



