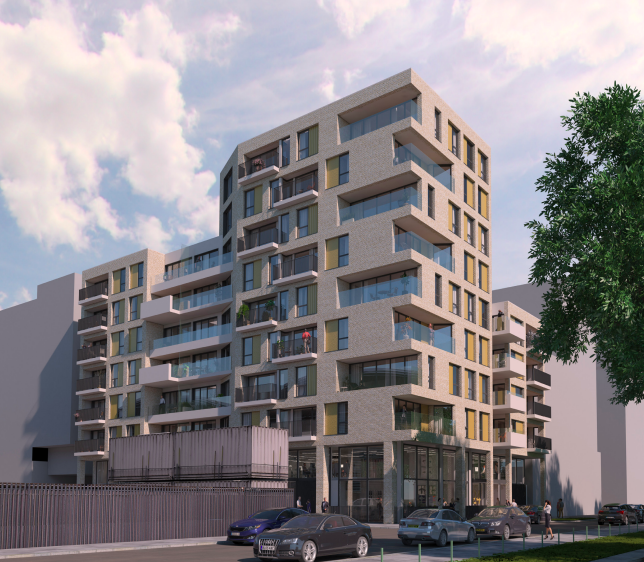78-79 Ormside Street
Scheme approved. Redevelopment of the site, involving the demolition of the existing buildings and structures, to deliver a mixed use building of up to nine storeys (ten storeys including the mezzanine at entrance level) plus rooftop plant. The building will comprise 2058 square metres of new and replacement commercial floor space (Class B1) together with 56 residential units (Class C3) and will include the creation of a new basement, hard and soft landscaping, reconfigured servicing arrangements and other associated works.



