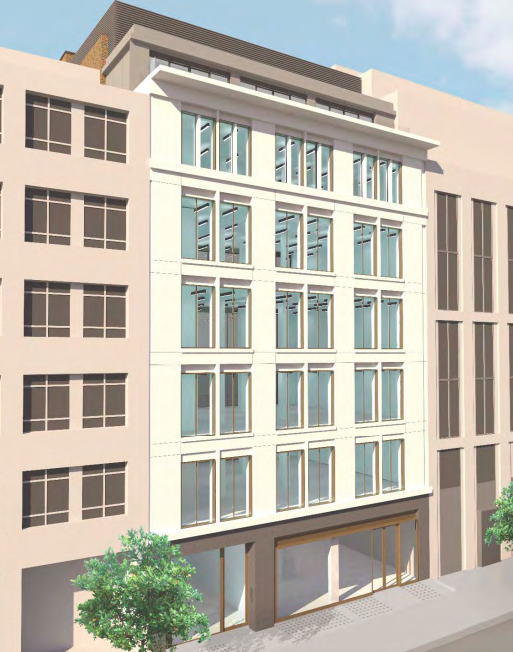Michelle House, 45 – 46 Berners Street
Scheme approved. Demolition and replacement of front and rear facades, erection of extensions at fifth, sixth and seventh floor levels with photovoltaic panels above, rear extension from first to new sixth floor level, replacement infill extension at rear basement and ground floor level, infilling of car park access at ground floor level. Installation of plant (including extract duct) with associated screening at seventh floor level. Creation of terraces / balconies at first and fourth to seventh floor levels. Creation of a living green roof at seventh floor level. Triple / alternative use of the basement and ground floor as retail (Class A1) / restaurant (Class A3) / showroom uses (Sui Generis) and use of the first to seventh floor level as office accommodation (Class B1).



