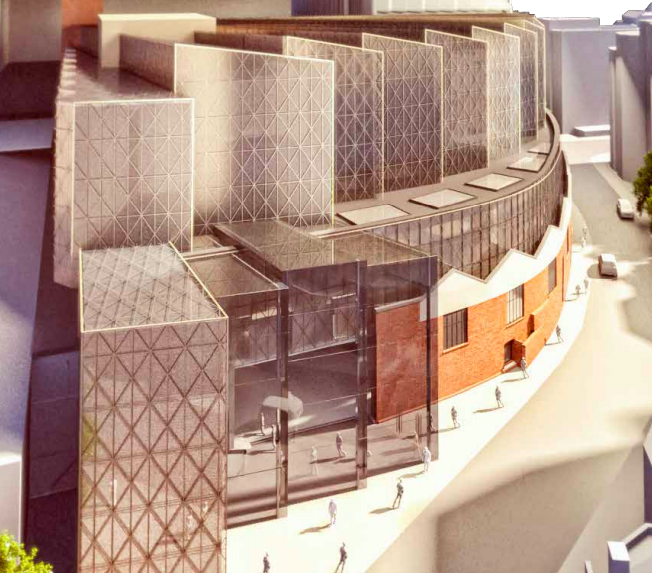Olympia Exhibition Centre
Scheme approved. Redevelopment of Olympia comprising: a) Central Hall – demolition with retention of listed facade to Hammersmith Road, erection of new ground plus 12 storey building for (B1) office, (D1) exhibition, flexible (A1-A4) retail/financial and professional services/restaurant/bar, and flexible (B1/D1) offie/conference uses; new site-wide logistics centre, car/cycle parking and plant within two new basement levels; b) G-gate site – erection of ground plus 9 upper storeys building with two levels of basement for use as a theatre, (D1) exhibition and flexible (A3/A4) restaurant/bar use at ground/level 2 and roof level; c) National Hall – internal and external alterations comprising three storey roof-level extension for use as (C1) hotel, part use of National Hall for (A1-A4/C1) hotel and ancillary use, two levels fo internal decks for use as (D1) exhibition space and flexible (D1) exhibition/(A3/A4) restaurant/bar use, alterations to existing basement and associated internal and external works; d) West Hall – alterations and extension to provide two additional storeys for use as (D2) live music and performance space; e) Maclise Road Multi Storey Car Park – partial demolition, alterations and extension for use as (C1) hotel, (D2) cinema, and flexible (B1/D1) co-working/conference use; f) Grand and National Halls – demolition of existing accommodation and circulation spaces between halls and construction of new Level 2 public realm deck with glazed canopy comprising flexible use (A1-A4) retail/restaurant/bar/financial and professional services; g)Pillar Hall – Internal and external alterations for use of building (A3/A4) restaurant/bar, ancillary live music; h) Grand Hall – internal and external alterations including creation of two levels fo internal decks for use as (D1) exhibition space and flexible (D1), (A3/A4) exhibition/restaurant/bar use; i) Plant and energy centres; j) Pedestrian/vehicle/cycle/highway works; k) Public realm, landscaping and associated works.



