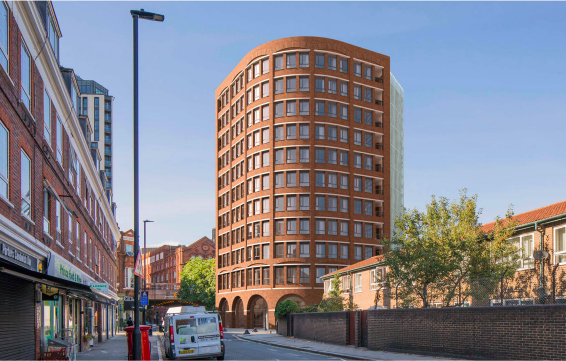8 Albert Embankment & land to rear bounded by Lambeth High Street, Whitgift Street, THe Railway Viaduct, Southwark House, together with land at the corner of Black Prince Road and Newport Street
Scheme approved. Phased mixed use development including up to 443 residential units and comprising: part redevelopment and restoration, conversion and extension of former Fire Brigade Headquarters building and demolition of the existing extension and re-provision of obelisk to provide a new fire station (Sui Generis), a new London Fire Brigade museum (Class D1), residential units (Class C3), a ten storey hotel (Class C1) with up to 200 bedrooms and a flexible retail/lobby space (Classes A1/A2/A3/A4/C1), and a rooftop restaurant with ancillary bar (Class A3); demolition and redevelopment of the central workshop building to provide buildings of up to twenty-six storeys plus basements, comprising business floorspace (Use Class B1), a gym (Class D2), retail units (Classes A1/A2/A3/A4) and residential units (Class C3); development of land to the rear to provide a eleven storey building plus basement, comprising a flexible commercial unit (Classes A1/A2/A3/A4/D1/D2/ B1) and residential units (Class C3); all together with associated areas of new public realm, hard and soft landscaping, basement and surface parking, servicing, means of access and plant and equipment.



