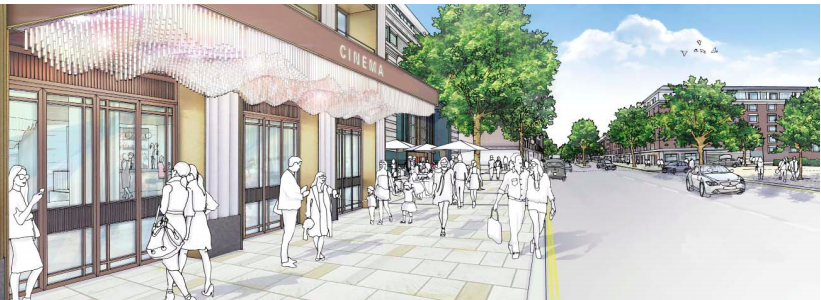257-265 Kensington High Street, and 4-10 and 24 Earl’s Court Road
Scheme approved.Variation of condition 2 (approved drawings) of planning permission PP/14/07276 allowed under appeal ref. APP/K5600/W/15/3010472 (Demolition of the former Post Office delivery office, Whitlock House office building and the cinema building with retention of the cinema façade to Kensington High Street, and construction of a basement and buildings to provide cinema facilities, 63 residential units (including affordable housing units) and associated residential facilities, retail/class D1 and office accommodation, car parking spaces, cycle parking, plant, hard and soft landscaping, public realm improvements and associated works) to allow for : · a redesigned single cinema facility providing circa 887 seats (including 12 wheelchair accessible seats) with six screens accessed from Kensington High Street; · flexible retail space (Use Class A1/A2/A3/A4/D1 and D2) in place of a residential entrance at ground floor behind the retained cinema facade and on Earls Court Road; · 106 residential units, including 35 on-site affordable units for elderly people; · office space (Use Class B1) accessed from Kensington High Street; · car parking within an automated ‘stacker’ system; · design revisions to internal layouts and facades; · changes and minor increases to massing of the buildings; and · associated changes to plant, hard and soft landscaping and related works.
Summary of changes:
· Total number of units increased from 98 to 106 with an increase of affordable housing units from 30 to 35;
· Additional floors added to Block 2/3 (fronting Kensington High Street and Earl’s Court Road), and Block 4 (fronting Earl’s Court Road/Pembroke Place);
· Internal reconfiguration of layouts in Block 4.



