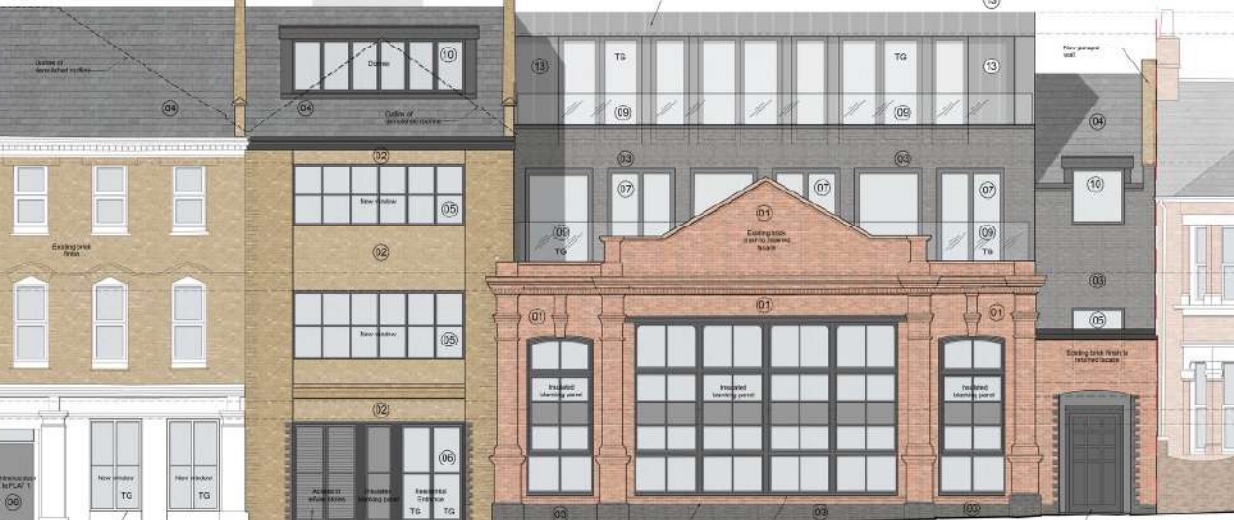190-194 St Anns Hill
Scheme approved. Partial demolition of the existing building and the erection of a four storey building at 190 – 192 (including the retention of the existing front facade and the rebuilding of the rear facade / boundary wall); the erection of a three-storey rear extension rear plus mansard to No 194; the erection of dormer roof to the front of No. 192; the provision of font and rear terraces at first and second floor levels. Works in association with the provision of 13 x 1-bedroom, 7 x 2-bedroom, 2 x 3-bedroom flats, with associated refuse and bicycle store.



