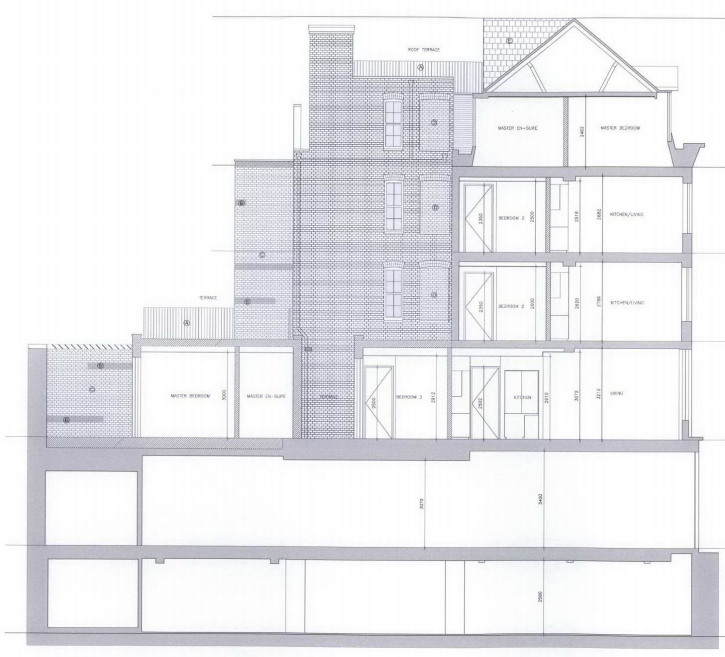36-37 Eastcastle Street
Scheme approved.
Substantial demolition behind a retained front facade and retained floorplates of Nos. 36-37 Eastcastle Street, reconfiguration of the rear to include erection of rear extensions at first, second, third and fourth floor levels and erection of roof extension to No. 37 Eastcastle Street. Use of extended upper floors as six flats (Class C3) with basement cycle parking and reconfiguration of rear buildings to create a three bedroom mews house (Class C3) over first and (partially new) second floor level with external terraces to the rear. Opening up of front lightwells to both properties and enclose with railings. Proposal includes plant equipment at basement, first, third and fourth floor and at roof level and other associated external alterations.



