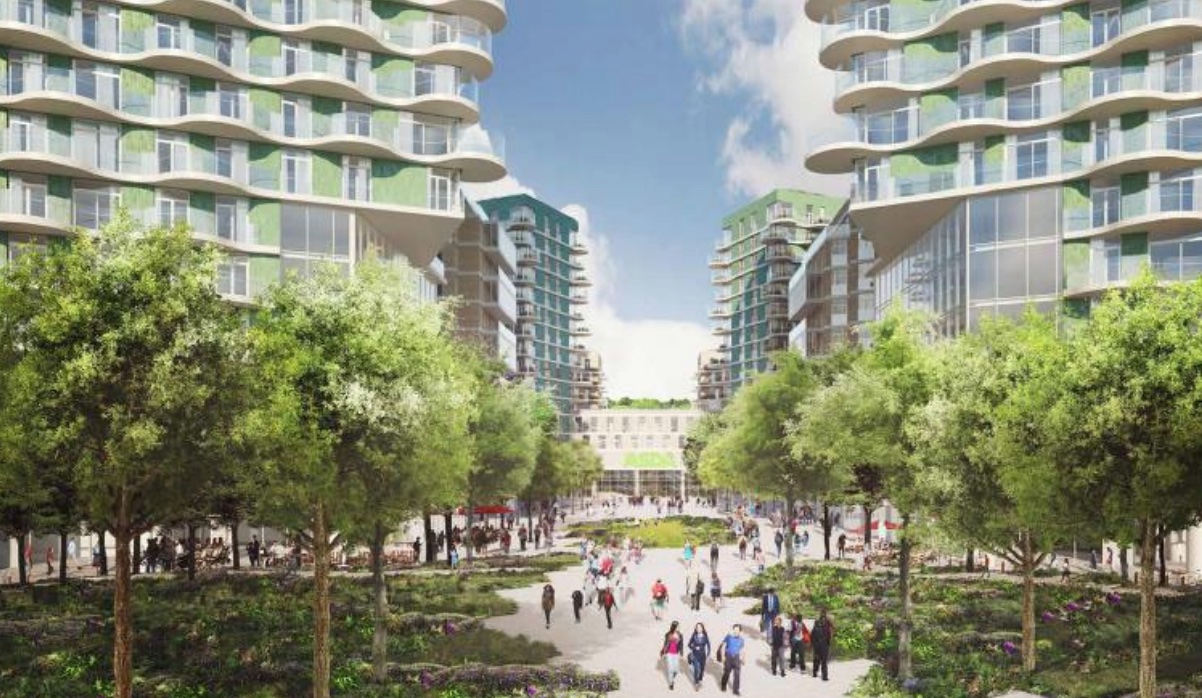Asda – Crossharbour District Centre, 151 East Ferry Road
Approved. A hybrid planning application (part detailed, part outline) for the demolition of existing buildings and the comprehensive, mixed-use, redevelopment of the site, comprising a maximum of 218,991sqm (GEA) of floorspace. Full details are submitted for 526 residential units (Class C3), flexible commercial floorspace, including a new foodstore (17,087sqm GIA – A1-A4/B1), a primary school (D1), community uses (D1), public bus parking and a site wide basement, with associated uses as part of the development including car parking (up to 410 spaces), cycle parking, and an energy centre. Building heights would range between a maximum of 17.4m AOD (3 storeys above ground level) and 60m AOD (15 storeys above ground level). Creation of new vehicular and pedestrian access and public realm works, including all ground floor hard and soft landscaping and other works incidental to the proposals, including a programme of interim works (which include a temporary multi-storey car park with 349 car parking spaces and a temporary access lobby to the retail foodstore). Outline permission (with layout, scale, appearance and landscaping at upper levels being reserved) is sought for up to 111,137sqm GEA above podium level, comprising of between 1217 and 1446 residential units (C3), with associated private and communal podium amenity and landscaping, within four buildings with maximum heights ranging between up to 45.850m (AOD)/12 storeys and up to 115.50m (AOD)/32 storeys.



