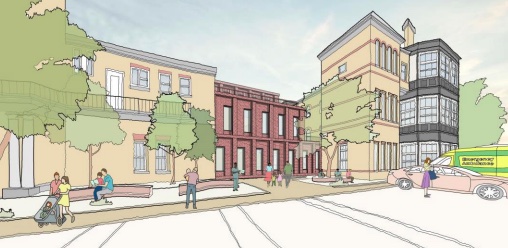Blocks, C, D, E, N and P, Whittington Hospital Magdala Avenue,
Scheme approved. Hybrid planning application for: 1. Outline application (detailed design reserved) for the demolition of the existing Block P and replacement building, new servicing core between Blocks C and D and single storey extension to the existing energy centre. 2. Full planning application for replacement single storey extension at Block E, single storey extensions to main entrance at Block N and new three storey infill extension adjacent to Block C and D to provide upgraded clinical services along with associated landscape improvements and infrastructure.



