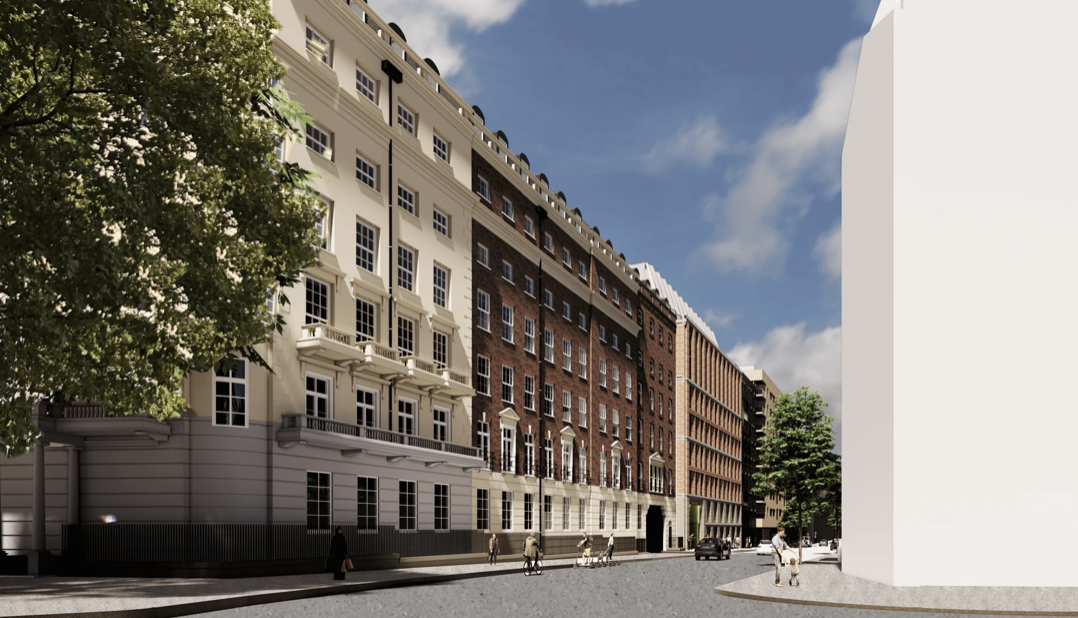Gillingham House, 38-44 Gillingham Street, London, SW1V 1HU
Scheme approved. Part demolition, remodelling and extension of existing part eight and part four storey building plus basement (Use Class E, with former caretaker unit) to create an eight-storey building plus basement and roof level plant (Use Class E) and new facade, relocation of main entrance to side facade, new landscaped garden space, roof terraces, waste storage, cycle parking, associated plant and other necessary works.



