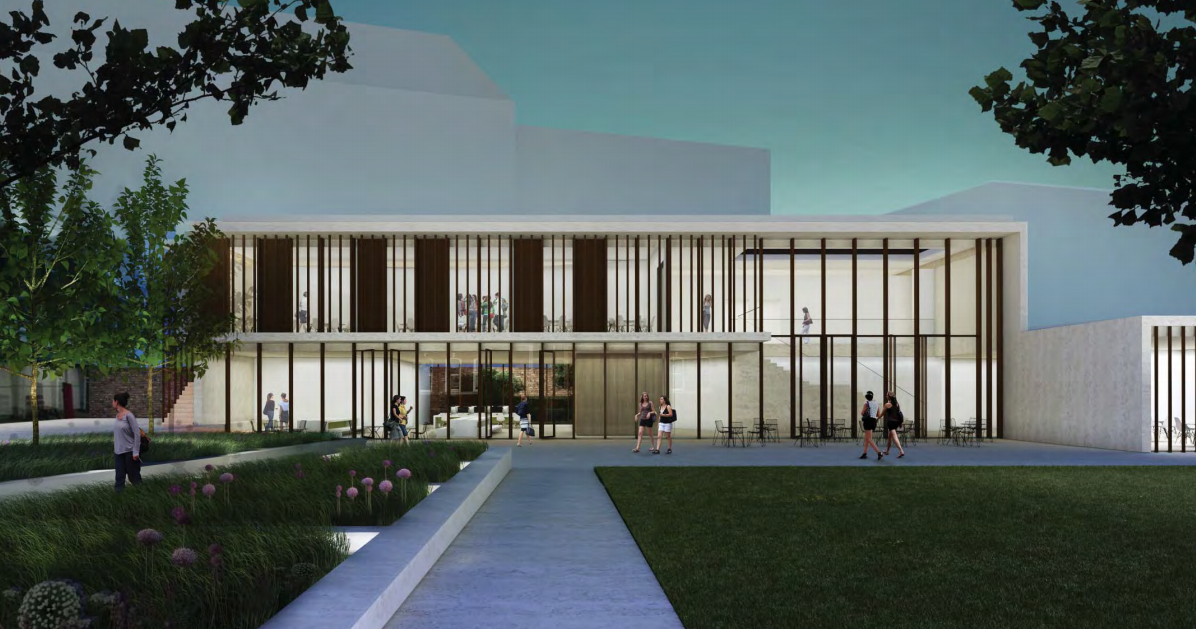St Pauls Girls School
Scheme approved.
Erection of a new part single, part two storey senior school building at the southern end of the site; extension of the art classrooms at second floor level of the Main school building at the rear over existing terraces; enclosure of spaces between the Main building and The Forum and Rosalind Franklin buildings by erection of glazed structures; erection of new single storey Porters’ Lodge fronting Brook Green; alterations to create a new entrance in the southern elevation of the Science building; demolition works including the demolition of the boiler house and flue; landscaping, alteration to boundary treatments and other associated works.



