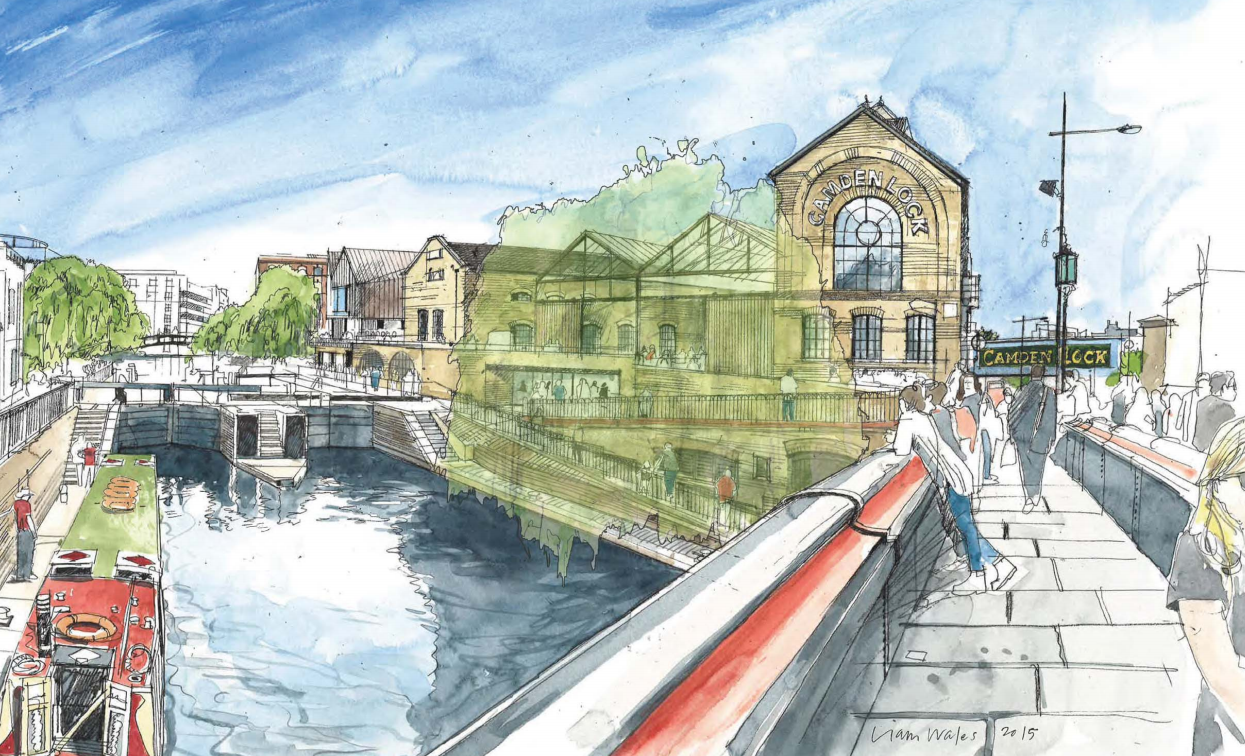Camden Lock Market Site
Scheme approved. Demolition of existing timber Pavilion building, middle Yard buildings and canopy structures and internal floors in East Yard. Construction of new Middle Yard building comprising basement and part three, part five storeys; single storey Pavilion building; new third storey on north east market hall building, bridge over the canal basin; deck area over Dead Dog Basin; and double pitched roof structure over East Yard. Change of use of existing East Vaults for flexible market uses (Classes A) and exhibition/events use (Classes D1 and D2); use of Middle Yard basement as exhibition/events venue (Classes D1 and D2); and use of the rest of the site for market uses (Classes A and B1). Ancillary works and alterations to existing structures and surfaces and other public realm improvements.
Listed building application.
Demolition of existing timber Pavilion building, Middle Yard buildings and canopy structures and internal floors in East Yard. Construction of new Middle Yard building comprising basement and part three, part five storeys; single storey Pavilion building; bridge over the canal basin; deck area over Dead Dog Basin; and double pitched roof structure over East Yard. Change of use of existing East Vaults for flexible market uses (Classes A) and exhibition/events use (Classes D1 and D2); use of Middle Yard basement as exhibition/events venue (Classes D1 and D2); and use of the rest of the site for market uses (Classes A and B1). Ancillary works and alterations to existing structures and surfaces and other public realm improvements.



