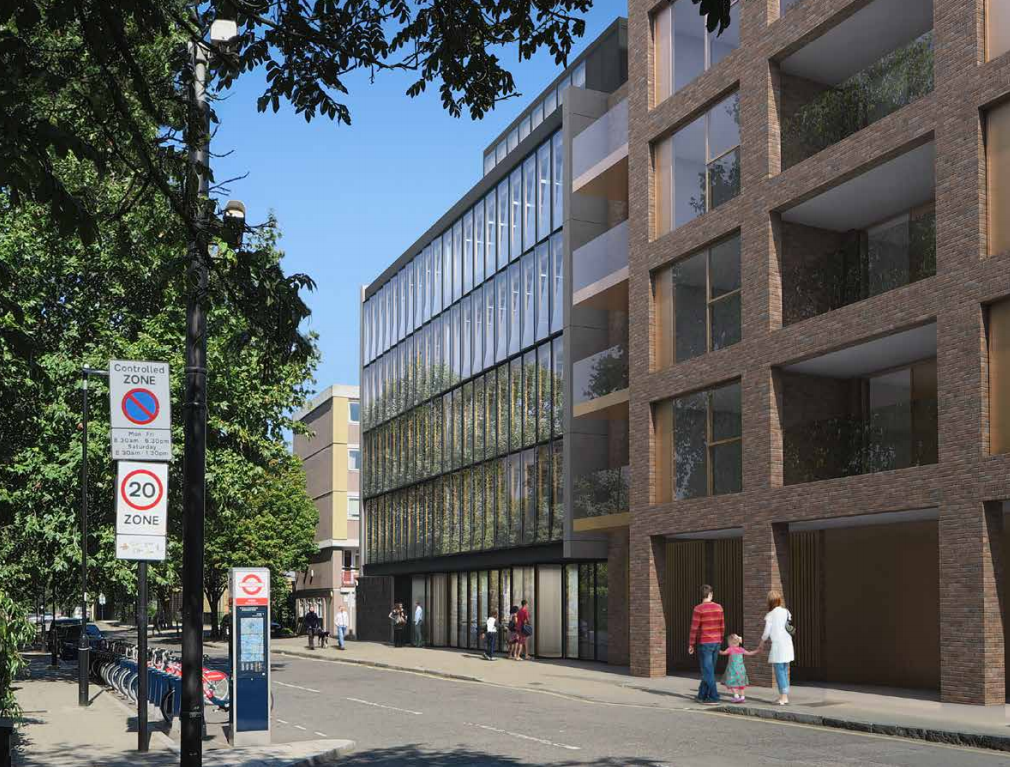4-8 Rodney Street
Scheme approved: Redevelopment of the site to provide for a mixed use development comprising of 2,601 square meters (GEA) of Use Class B1 office floorspace (representing an uplift of 996 sq m on existing 1,605 sq m office floorspace) and 1,208 square meters (GEA) of Use Class D1 education floorspace, including the erection of a 5/part 6-storey building fronting Rodney Street with associated outdoor learning terrace at 6-storey level, along with partial demolition of the building to the rear and ground floor extensions adjoining the retained building to the rear of the site with external terrace areas at 2nd storey, 3rd storey and roof level, along with associated access and servicing/parking arrangements along Rodney Street.



