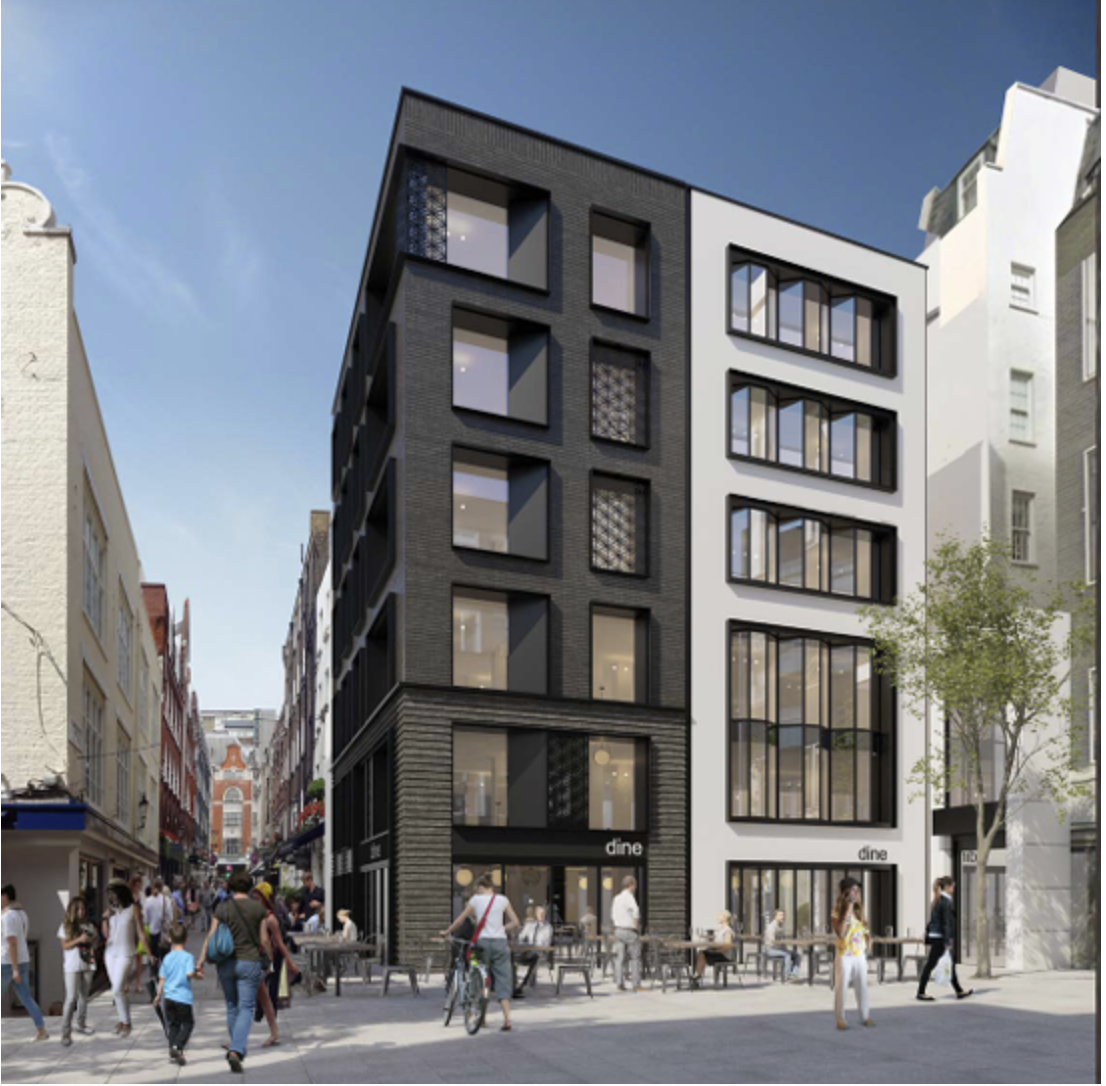1) 1 + 2 Barrett Street W1 2) 21+22 Barrett Street and 24 James Street W1
Scheme approved.
1) Demolition of 1 Barrett Street behind retained façade and retained structural ground floor and demolition of 2 Barrett Street to structural frame and floorplates. Erection of replacement building over basement, ground and five upper floors at 1 Barrett Street and erection of replacement facades and new fifth floor to 2 Barrett Street with roof level plant/plant screen, photovoltaic panels and green roof. Use of part basement and part ground floor level as restaurant (Class E). Flexible use of the first floor as a restaurant (Class E) or office (Class E ). Use of part basement, part ground and second to fifth floor as offices (Class B1 E).
2) Redevelopment of 21 Barrett Street to provide a drinking establishment with expanded food offer on the basement and ground floors, in association with the basement and ground floors of 22 Barrett Street and 24 James Street (Sui generis); use of the first to fourth floors at 21 Barrett Street and 24 James Street as six flats (4 x 1 bed and 2 x 2 bed) (Class C3); alterations to 22 Barrett Street including installation of opening shopfront; replacement of all windows on James Street facade; installation of new plant to the rear and alterations to the secondary means of escape.



