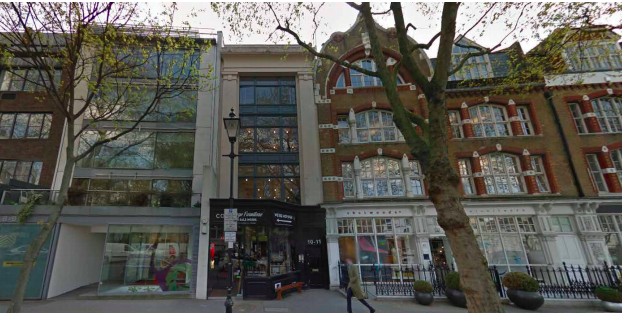10-11 Clarkenwell Green
Scheme approved. Erection of a single storey roof extension, part four storey rear extension, excavation at lower ground floor and internal and external alterations including new shopfront, to create an additional 555 square metres of B1 office floorspace, creation of roof terrace at first and fourth floor front elevation and on the rooftop at fifth floor level, installation of of planted screen and installation of plant equipment to rear of rooftop.



