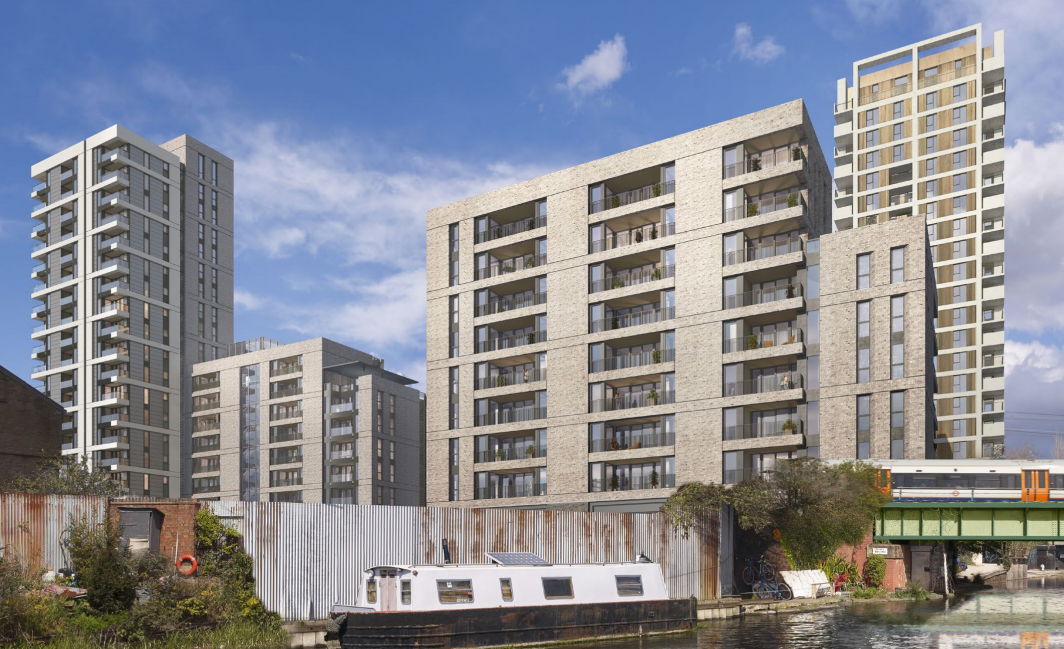104 – 108 Scrubs Lane
Scheme approved. Consultation by OPDC for the demolition of existing buildings and structures and redevelopment of the site to provide two new buildings ranging from 6 storeys (24 meters above ground level) to 19 storeys (71.8 meters above ground level) in height, comprising 746 sqm (GIA) of ground floor flexible non-residential floorspace (Use Classes A1/A2/A3/A4/B1/D1/D2), 377 sqm (GIA) ground floor workspace (Use Class B1/Artist Studios) and 200 residential units (Use Class C3) with disabled car parking, plant space, amenity space, landscaping and associated works.



