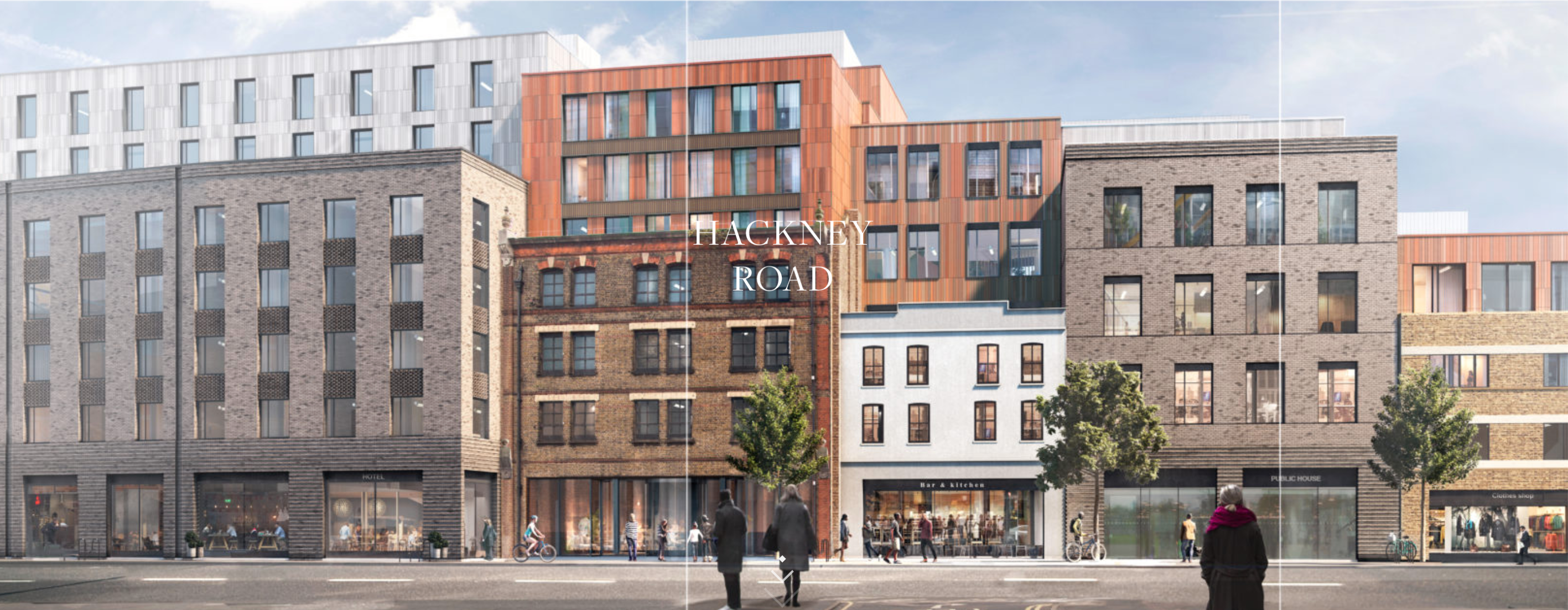114-150 Hackney Road
Scheme approved. Mixed use redevelopment of site including part demolition, part retention, part extension of existing buildings alongside erection of complete new buildings ranging in height from four to eight storeys above a shared basement, to contain a maximum 9 residential units (Class C3) up to 10,739 m² (GIA) hotel floorspace (Class C1) up to 3,529 m² (GIA) employment floorspace (Class B1), up to 358 m² (GIA) flexible office and retail floorspace at ground level (Class A1, A2, A3 and B1) and provision of Public House (Class A4) along with associated landscaping and public realm improvements, cycle parking provision, plant and storage.



