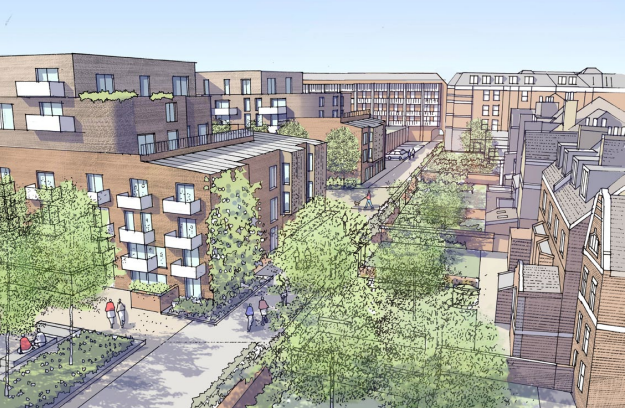156 West End Lane
Scheme approved. Comprehensive redevelopment following demolition of all existing buildings to provide 164 self-contained residential dwellings (Class C3), 763sqm of flexible non residential use (Class A1, A2, A3, D1, D2) 1093sqm of employment floorspace (Class B1) and 63sqm of community meeting space (Class D1) in buildings ranging from 3 to 7 storeys. New vehicular access from West End Lane and provision of 08 accessible care parking spaces. Provision of new public open space and widening of Potteries Path and associated cycle parking and landscaping.



