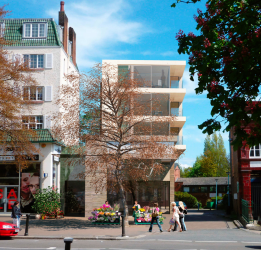192 Haverstock Hill
Approved. Variation of condition 2 (approved plans) of planning permission 2012/5391/P dated 29/11/2013 and as amended by planning permission 2014/6672/P dated 27/01/2015 for the erection of a five storey building, plus basement, to create retail space at ground and basement levels (Class A1), and five self-contained flats )1x studio, 1 x 1 bed, 2×2 bed and 1 x 3 bed) from first to fourth floor level (Class C3), following demolition of existing single storey building (Class A1); namely to allow an overall increase in height of the building to 1.2 metres, and increase in the width of the ground floor by 1 metre, an increase in the width of the upper floors by 0.585 metres, alterations to fenestration and external appearance, alterations to internal layout and change in dwelling mix.



