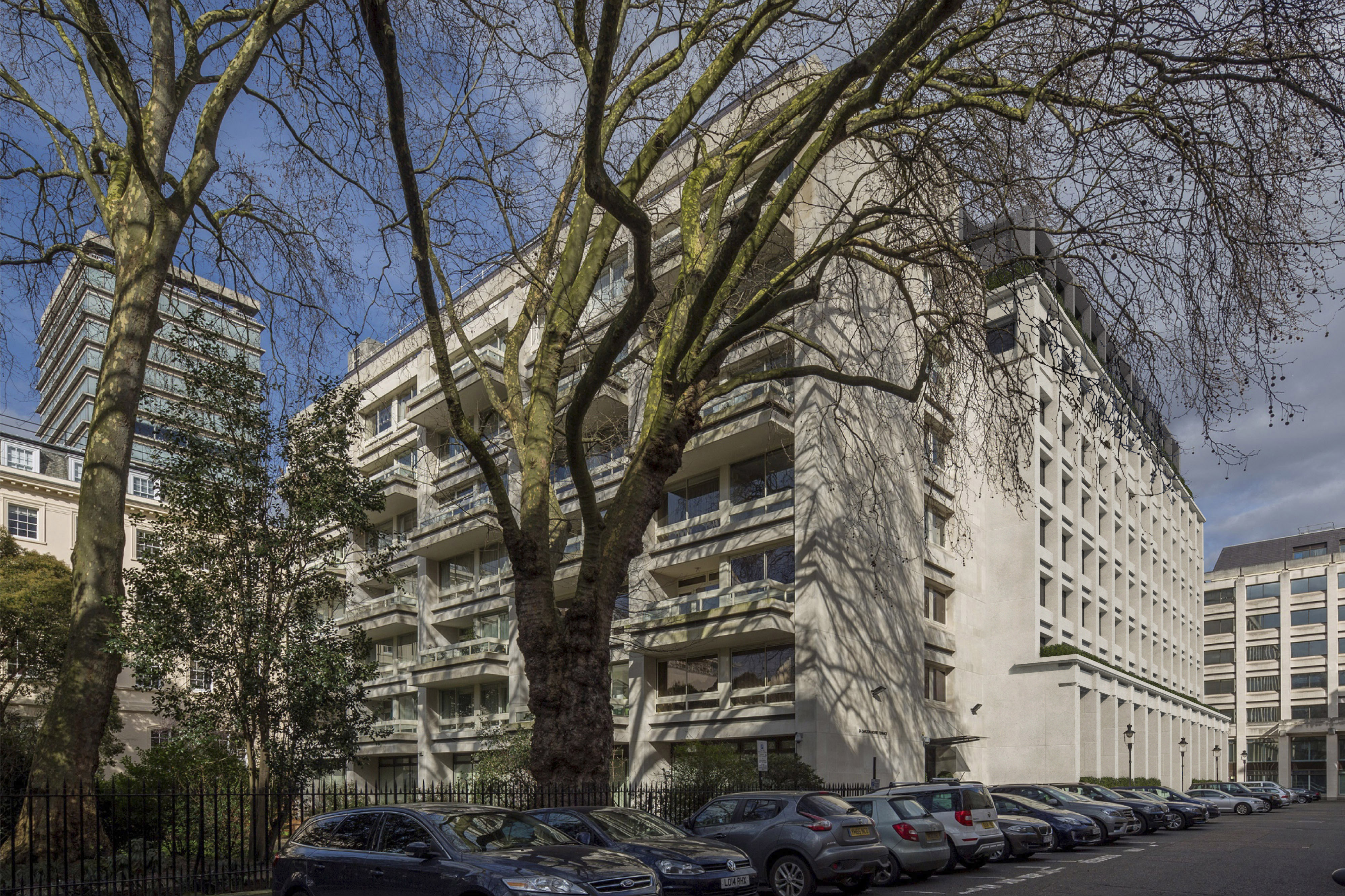20 Carlton House Terrace
Scheme approved. Demolition of existing mansard roof and roof level plant and construction of a two storey vertical roof addition with extensions at rear fourth, fifth and sixth floor levels for additional office (Class B1) floorspace. Alterations to the existing building including new windows and entrance, new terraces on seventh and eighth floor levels, new plant enclosure at ninth floor level and cycle parking at basement level three.



