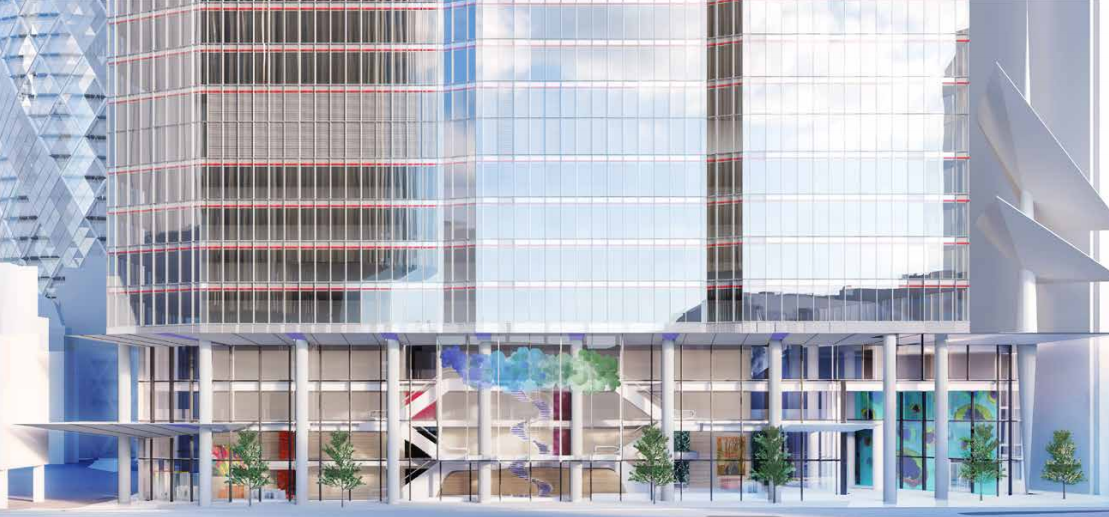22 Bishopsgate
Scheme approved. Amendments to planning permission for the construction of a building arranged on three basement floors, ground and 61 upper floors plus mezzanines and plant comprising floorspace for use within Classes A and b1 of the Use of Classes Order and a publicly accessible viewing gallery and facilities; hard and soft landscaping works; the provision of ancillary servicing and other works incidental to the development. This comprises changes to the layout and configuration of the basement and base of the building and includes the relocation of the retail units; changes to the proposed wind mitigation measures; changes to the cycle parking provision and facilities; changes to the Bishopsgate elevation at lower levels; changes to the art street; and changes to the proposed land use distribution and floor area.



