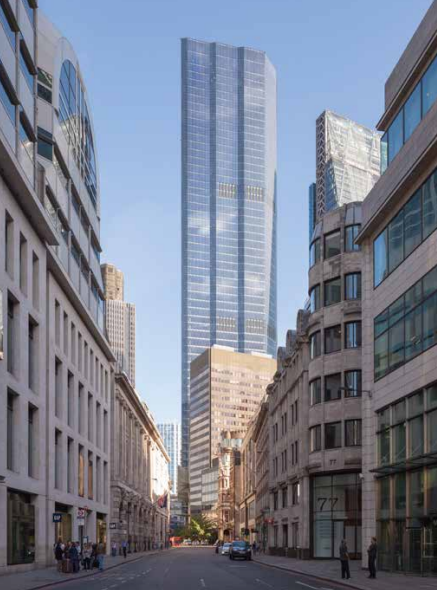22 Bishopsgate
Scheme approved. Construction of a building arranged on three basement floors, ground and 58 upper floors plus mezzanines and plant comprising floorspace for use within Classes A and B1 of the Use Classes Order and a publicly accessible viewing gallery and facilities (sui generis): hard and soft landscaping works; the provision of ancillary servicing and other works incidental to the development.



