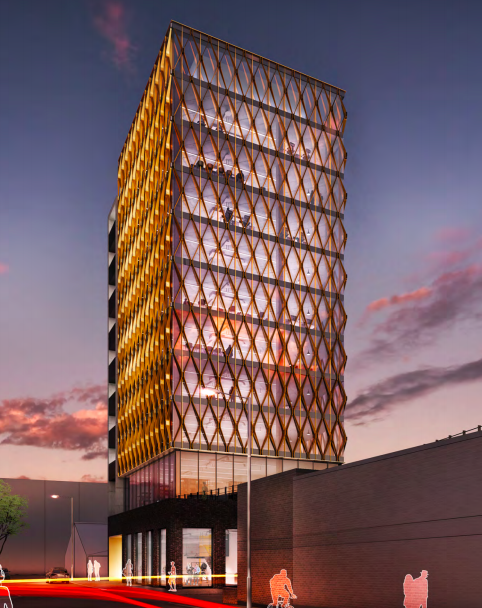38 Havelock Terrace
Scheme approved. Redevelopment of the site to provide a new 10 storey building, plus basement, comprising 544m2 of light industrial use (Class B1(c)) on the ground, mezzanine and first floor levels; 3,000m2 of office use (Class B1(a)) on the upper floor levels 2-9; 100m2 of shared B1(a)/ B1(c) space at the basement level, along with 508m2 of associated cycle storage, washing and changing facilities, plant services, refuse stores and roof terrace. All 4,152m2 os floorspace is proposed as managed workspace aimed at Small and Medium Enterprises (SME’s) servicing the emerging digital and creative sectors.



