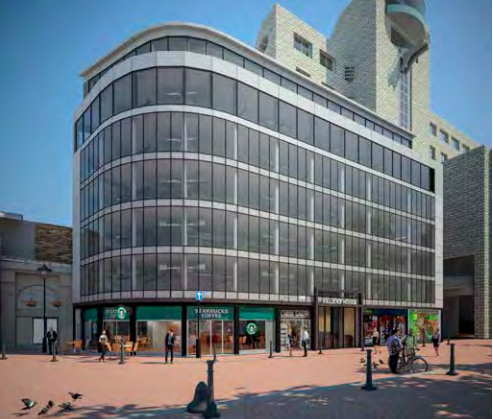40 Villiers Street
Scheme deferred. Facade replacement with retention of existing structural frame, replacement of office entrance, creation of a terrace and dry storage room and installation of plant at seventh floor roof level, in connection with continued use as office (Class B1) at first to sixth floor levels and retail (Class A1) at ground floor level.



