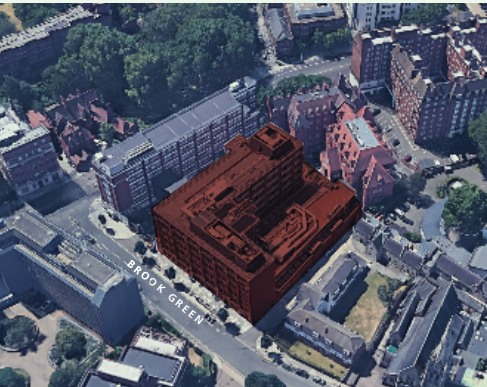43 Brook Green
Scheme Approved. Erection of a part one/part two storey extension to the main building at roof level following removal of existing plant; plant enclosure at seventh floor level; three-storey tiered extension to the side and rear of the building at second, third and fourth floor levels; roof terraces at first to fifth and seventh floor levels; alterations to ground floor frontage and the first floor northern elevation; replacement windows; external alterations; provision of refuse storage at ground floor level and cycle storage at basement level, in connection with the provision of an additional 4,539sqm (GEA) of high grade Class E(g)(i) office space (16,301sqm (GEA) in total).



