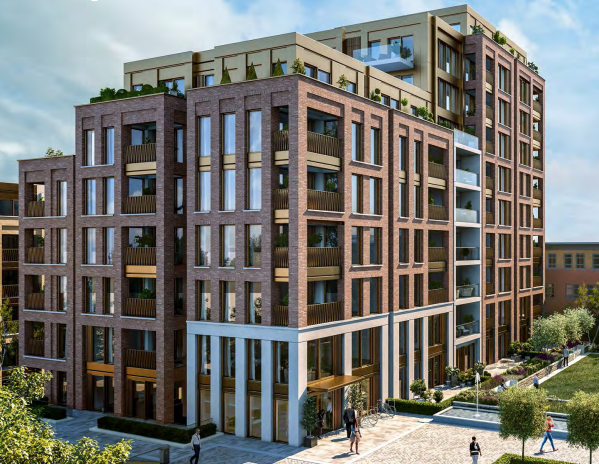44 Clapham Common, South Side
Scheme approved. Demolition of the existing buildings and the re-development of the site incorporating the erection of six buildings comprised of basement and lower ground floor levels, ranging from four to 10 storeys above ground, landscaped gardens, public square (587 sqm), car parking and associated works; for a mixed use scheme comprised of a waste transfer facility (1,164 sqm GIA) at basement level, B1 office accommodation (3,696sqm GIA) and ancillary cafe (117sqm GIA); and the provision of up to 297 residential units.



