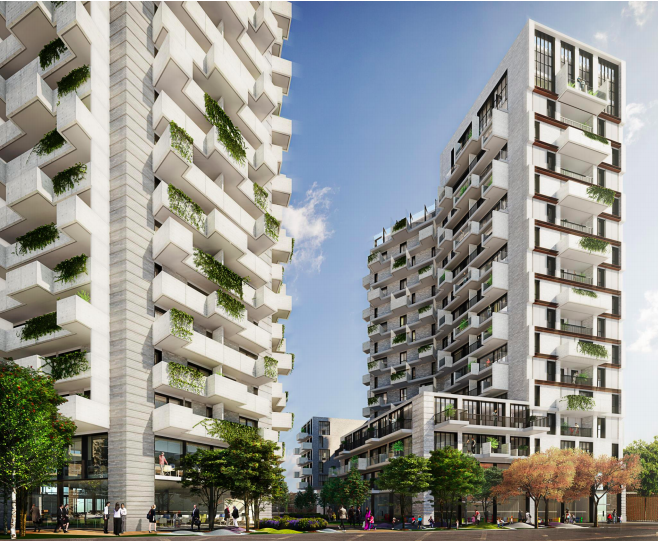6-12 Verney Road
Scheme approved. Redevelopment of the site for a mixed use development comprising three buildings (Building 1: basement, ground, ground mezzanine plus 17 storeys (AOD 66.975m); Building 2: basement, ground ground mezzanine plus 22 storeys (AOD 81.975m); Building 3: basement, ground, ground mezzanine plus 16 storeys (AOD 62.675m) to accommodate 338 residential units, B1 and B1c office use/workspace (5234.15sqm GEA), associated cycle and car parking, servicing, refuse and recycling, landscaping including contribution towards the new Surrey Canal linear park, and private and communal residential amenity space and children’s play space.



