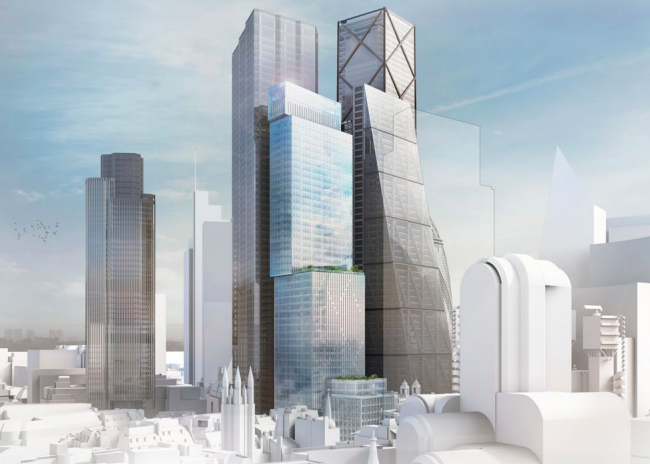6-8 Bishopsgate and 150 Leadenhall Street
Scheme approved. Demolition of existing buildings and the erection of a new building comprising lower ground level, three basement levels, ground floor plus part 10, 25 and 51 storeys including plant [221.2m AOD] to provide office (Class B1) use [85,892 sq.m GEA], flexible shop/cafe and restaurant (Class A1/A3) uses [445 sq.m. GEA] at part ground floor and level 1 and flexible shop/cafe/restaurant/office (A1/A3/B1) uses [199sq.m GEA] at part ground floor and level 1; The provision of a publicly accessible roof top viewing gallery 9Sui Generis) [819sq.m GEA] at level 50 with dedicated entrance at ground floor level; the provision of hard and soft landscaping. [TOTAL 87, 355sq.m GEA].



