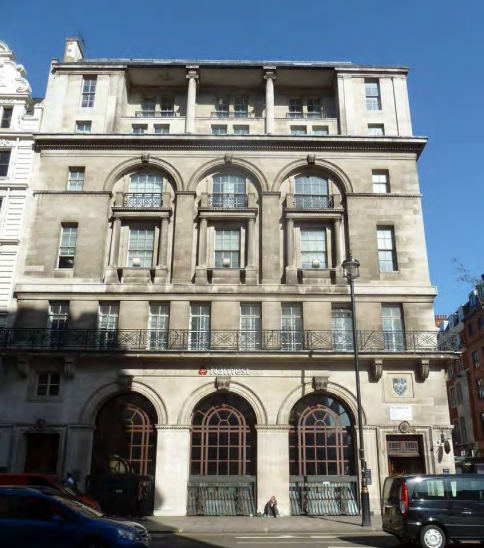63-65 Piccadilly
Scheme approved. Use of part basement, part ground and first to sixth floors as nine residential units (Class C3), associated internal alterations at all floor levels and external alterations including the installation of dormer windows at mansard roof level, removal of rear fire escape stairs at fifth and sixth floors, creation of terrace at fifth floor level and installation of plant within enclosures at first – fourth and sixth floors.



