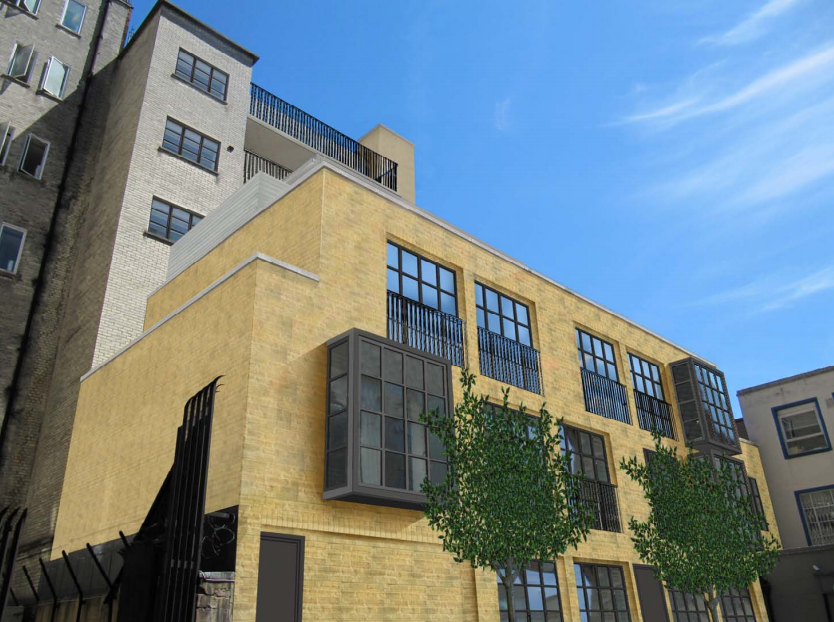65-66 Frith Street
Scheme approved. Demolition of rear facade (Chapone Place) and erection of extensions at rear second and third floor levels and at main roof level to create a new sixth floor in connection with the use of part basement and ground and the first to new sixth floor levels as eleven residential units (Class C3). Use of part lower ground and ground floors as restaurant accommodation (Class A3) and installation of a full height extract duct. Creation of terraces and balconies at second, third, fourth, fifth and sixth floor levels. Installation of plant at rear third floor level with associated screening and at main roof level, photovoltaic cells and alterations to the shopfront, including a bridge over the existing lightwell.



