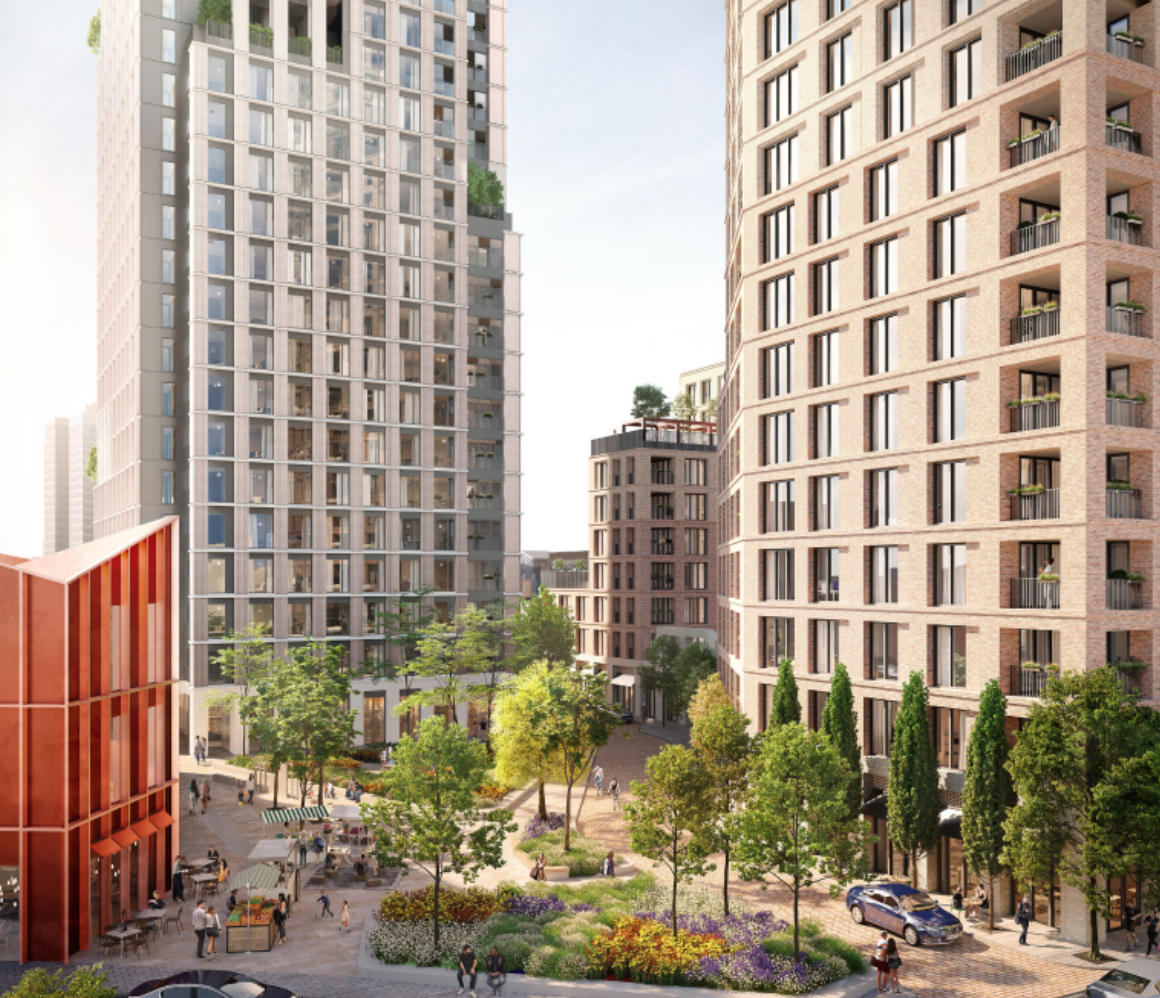747-759 & 765-775 Old Kent Road and Land at Devonshire Grove
Scheme approved
(Detailed Proposals)
Full planning permission for the demolition of all existing structures on site, the stopping up of the existing Devonshire Grove major arm (IWMF egress road) and redevelopment to include formation of a new road reconfiguration and widening of Devonshire Grove, widening of the foot ways on Sylvan Grove and Old Kent Road, construction of Building A at ground plus 38 storeys to provide 264 residential units (Class C3), flexible retail/employment floorspace (Class A1/A2/A3/A4/B1a-c), creation of a new public realm including new public squares and spaces ,associated landscaping and highways works and a new substation and all associated works.
(Outline Proposals)
Outline planning permission (all matters reserved) for comprehensive mixed use development for the following uses in four Buildings (B, C, D and E) and a basement level shared with Building A: Up to a maximum of 301 residential units (Class C3); employment workspace floorspace (Class B1a-c); flexible retail, financial and professional services, food and drink uses (Class A1/A2/A3/A4/A5), flexible non-residential institutions (Class D1) and Assembly and leisure uses (Class D2); Storage, car and cycle parking; Energy centre; Substations; Formation of new pedestrian and vehicular access and means of access and circulation within the site together; and new private and communal open space.



