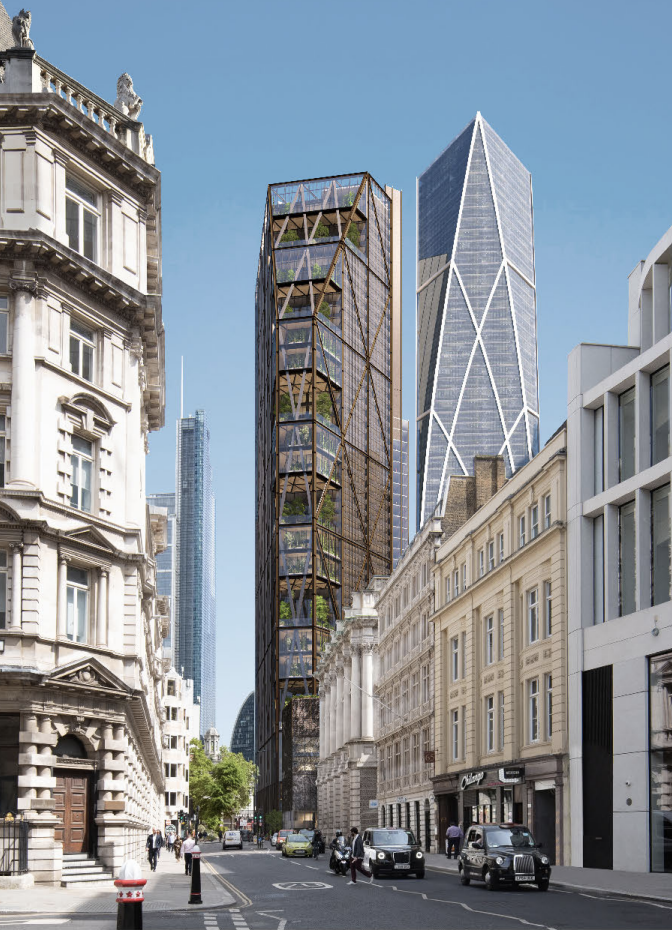99 Bishopsgate, London, EC2M 3XD
Partial demolition of the existing building, retention and partial extension of existing basement and the construction of a ground plus 53-storey (plus plant) (253.5m AOD) building to provide commercial floorspace (class E); with market hall space on the ground floor for flexible display of goods or retail/food and beverage (class E(a)-(b)) and/or drinking establishments (sui generis); erection of a multi-purpose ground plus 5-storey (plus plant) pavilion building (52.5m AOD) for exhibition and/or performance space, learning, community use, creative workspace (Class F1, sui generis and glass (E(g)(i)); public cycle hub satellite building (26m AOD) (sui generis), public realm improvement works, hard and soft landscaping, provision of basement cycle parking and means of access, highway works and other works associated with the development of the site.



