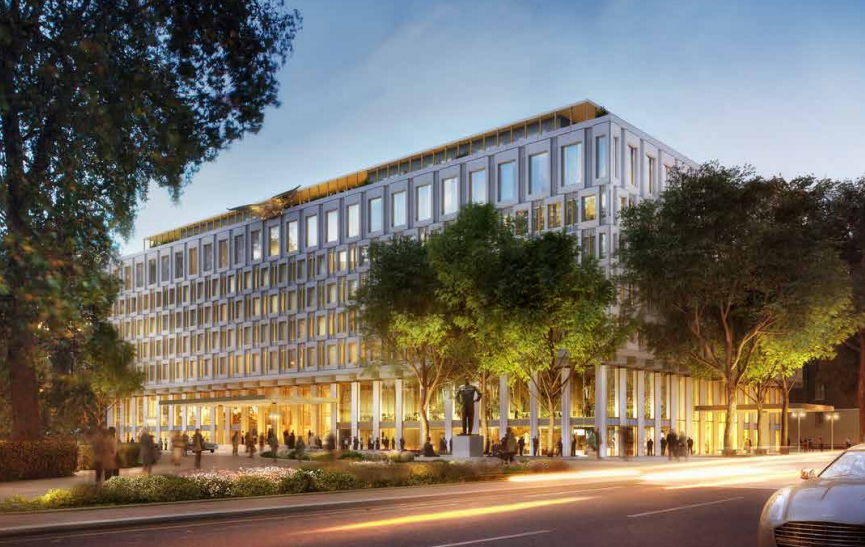American Embassy, 24 – 32 Grosvenor Square
Scheme approved. Alterations to the existing building including retention & repair of the front and side facades, part demolition & replacement of the rear facade, rear extension of the 2nd – 5th floors, removal of existing & introduction of a new 6t floor, introduction of a new set-back 7th floor, extension of the exiting basement levels to include two additional basement levels (including mezzanine level) installation of roof plant & plant screen, public realm works including hard & soft landscaping, removal of the security kiosks, fencing, bollards & gates/barriers to Blackburne’s Mews and Curloss Street, removal & replacement of 6 No. trees in front of the Grosvenor Square elevation & re-opening of the road on the western side of the Square, all in connection with the use of the building as a hotel (Class C1),comprising up to 137 hotel rooms with flexible retail/restaurant use at 1st floor, ground floor and basement 1 (Class A1/Class A3/Class C1) flexible restaurant/bar use at 7th floor (Class A3/Class A4/Class C1), leisure/spa facilities within the basement (Class D2/Class c1) & an ancillary ballroom, event spaces, back of house facilities & associated car, cycle parking & servicing facilities accessed from Blackburne’s Mews, & other associated works – including replacement of all windows with double glazing, internal reconfiguration & refurbishment works including extension of the diagrid & removal in part, replacement of internal ground & 1st floor columns & slab, part replacement of the 2nd floor slab & replacement of 3rd & 4th floor slabs & internal remodelling of front and side entrances; external works including removal of the glacis & balustrade, reconfiguration of front and side entrances & steps & addition of canopies over each entrance & relocation of Eagle sculpture to centre of front elevation of new 6th floor.



