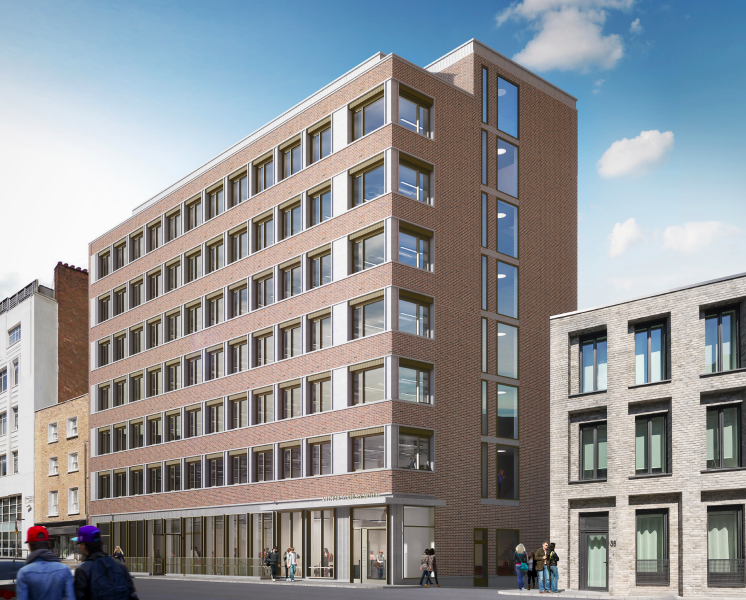Arthur Stanley House
Scheme approved. Refurbishment of the existing eight storey Arthur Stanley House (ground plus seven storeys, with two lower ground floor levels), reconfiguration of the seventh floor and extension at the rear of the building and construction of a four storey plus basement new build element to the rear facing Tottenham Mews to enable a change of use from healthcare (Class D1) to a mixed use development comprising office floorspace (Class B1), flexible office (Class B1)/healthcare (Class D1) floorspace at ground and first floor levels and residential units (Class C3) (2×1 bed (private); 2 x3 bed (social rented) and associated landscaping. fronting Tottenham Mews.



