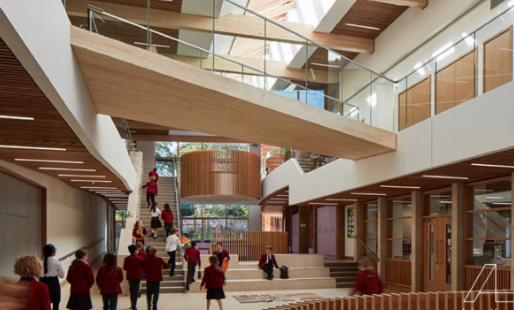Atlantic House, 1 St Alban’s Grove, London
Scheme approved.
1. Change of use of Atlantic House from Class C2 (student accommodation) to Class F1a (education). Minor alterations and additions to Atlantic House including the provision of a subservient glazed link building bridging the gap between the original Lytham House Villa and the Atlantic House building, demolition of existing metal fire escape stair on the side elevation and provision of a new fire egress stairway to the rear of the building, replacing existing western car park in place for school outdoor play space, installation of a canopy to the rear for early years play, demolition of existing rooftop plant and replacement with concealed rooftop plant in a partial extension to match the existing roofline, new and improved landscaping to all boundaries including secure fencing along St Albans Grove and partial demolition of poor quality additions to the rear (northern facade) refurbishing to match the original building form and character of Atlantic House.
2. Change of use of Nos 17-19 Cottesmore Gardens from education use (Class F1a) to residential use (Class C3) to provide 5 apartments, addition of a mansard roof, partial demolition to the rear and provision of small rear extensions at ground, first and second floors, provision of terraces.
3. Change of use of no.s 17-19 Cottesmore Gardens from education use (Class F1a) to residential use (Class C3) to provide 2 houses, addition of a mansard roof, partial demolition to the rear and provision of small rear extensions at ground, first and second floors.
4. Change of use of Nos 39-40 Victoria Road from education use (Class F1a) to residential use (Class C3) and continued use of No 41 Victoria Road as residential (Class C3), to provide 8 apartments, addition of a mansard roof, partial demolition to the rear and provision of small rear extensions at ground and first floors, provision of terraces.



