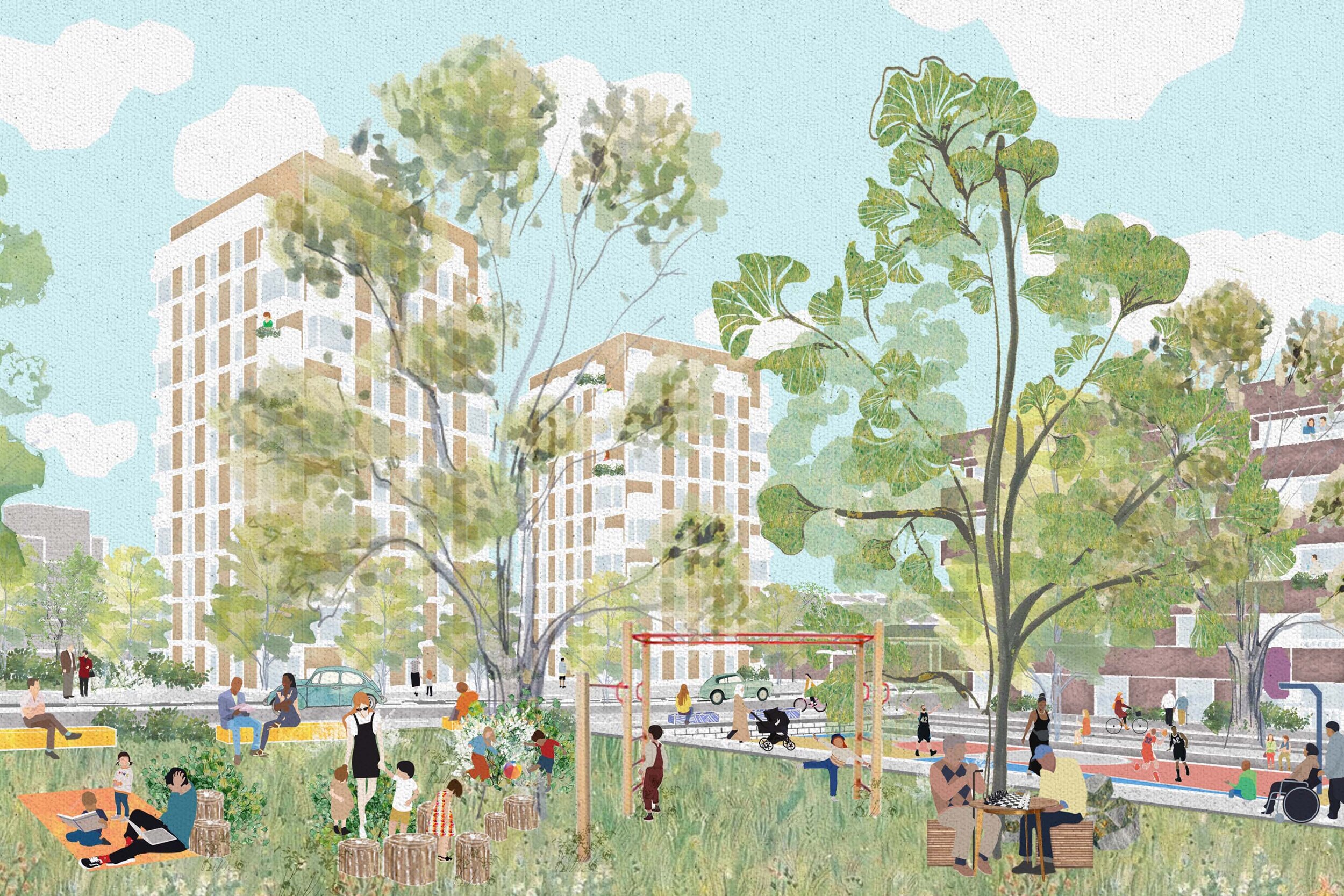Barnsbury Estate, N1
Scheme Approved. Hybrid planning application seeking detailed permissionfor Phase 1a, 1b and 3a and outline planning permission for all future phases 1c, 2a, 2b and 3b comprising:
In full, demolition of existing buildings and undertaking of groundworks and the erection of 401 residential units (Use Class C3) within seven buildings of 3, 7, 9, and 11 storeys comprising 144 x 1 bed, 192 x 2 bed, 46 x 3 bed, 14 x 4 bed and 5 x 5 bed over 50672sq.m floorspace in phases 1a, 1b and 3a; hard and soft landscaping works including public open space and new public realm, access and highway formation and alterations, car and cycle provision with associated ancillary works.
Outline planning permission (all matters reserved) for the demolition of all remaining buildings, undertaking of ground works and the construction of a phased redevelopment of new buildings of up to 9 storeys and incorporating up to 77525sq.m to include up to 513 residential units (Use Class C3), up to 1500sq.m of replacement retail and town centre floorspace (Use Class E), and 1275sq.m of replacement community use floorspace including community centre and nursery (Use Class F2), within phases 1c, 2a, 2b and 3b, hard and soft landscaping, new public open space, access and highway formation and alterations, new pedestrian means of access, car and cycle parking provision and ancillary works.



