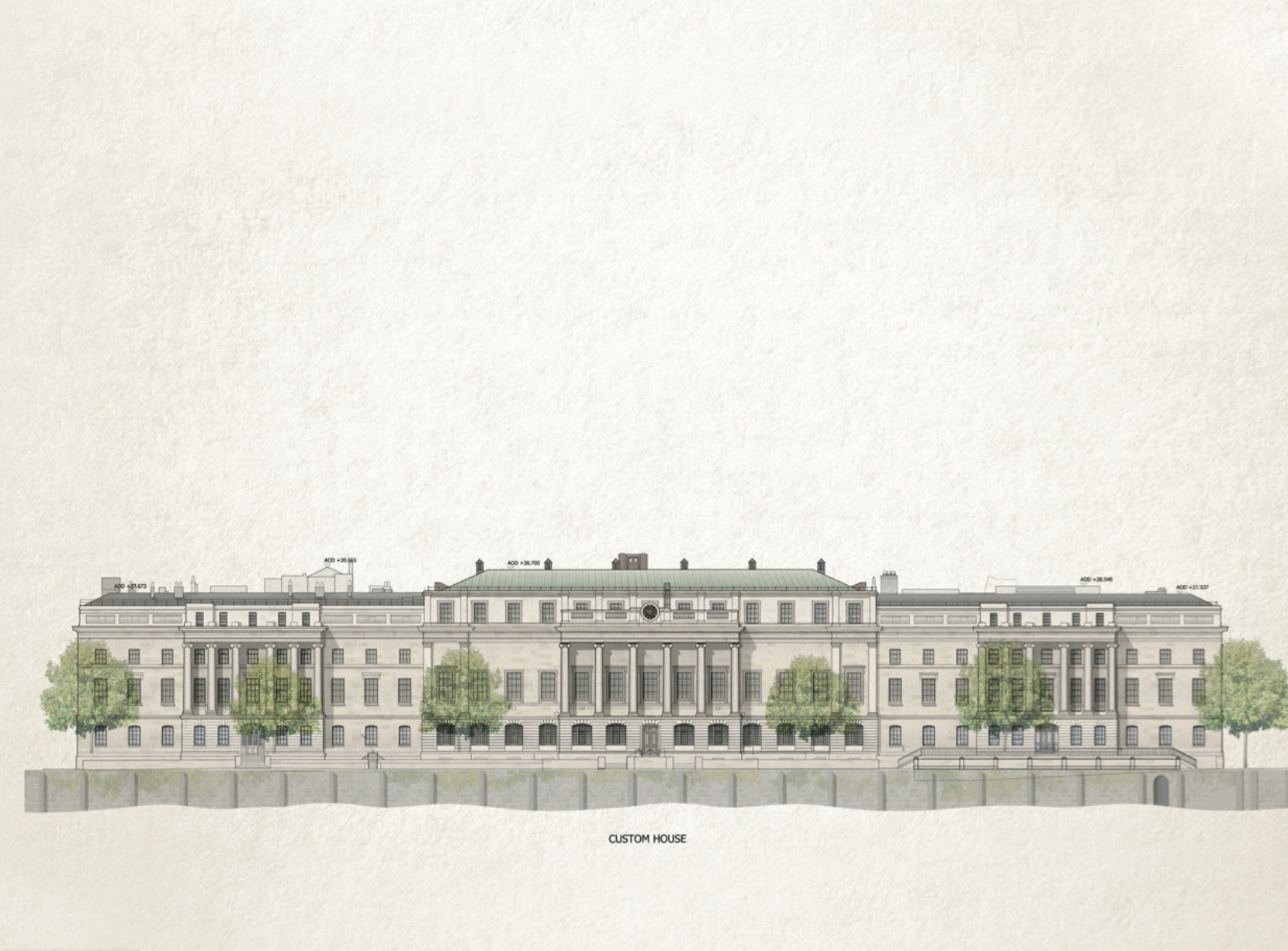Custom House 20 Lower Thames Street & River Wall, Stairs And Crane, Custom House Quay London EC3R 6EE
Decision refused. Change of use from office to hotel with ground floor internal north/south public route (sui generis), ground floor museum (Class F1 (c )), flexible ground floor and roof level retail/restaurant/bar floorspace and public viewing terrace (Classes E & Sui Generis (Drinking Establishment)), lower ground floor leisure facilities (Class E) and new riverfront public realm including Water Lane, Old Billingsgate Walk and Lower Thames Street (Sui Generis / C1 Hotel); works of demolition, alteration, extension and refurbishment: i.) removal of railings around riverside car park, (ii) demolition and re-building behind the retained facade of the 1960s East Block iii) demolition of 1960s East Block roof and alteration of West Block roof to erect 2 x two storey extensions to provide hotel rooms, plant and roof level retail; iv) demolition of Centre Block ground floor external stairs and replacement with new river terraces, stairs and step free ramped access (south elevation); v) alterations to and raising of the flood defence wall; vi.) facade alterations and associated works to create a first floor terrace at on the Centre Block (south elevation) and reinstated door and new ramped entrance access to West Block (west elevation); vii.) removal of railings on Lower Thames Street and alterations to Centre Block entrance on Lower Thames Street providing step free access; viii.) works to the river wall ix) other external alterations including elevational alterations; hard and soft landscaping; alterations to service ramp; provision of on site cycle parking and servicing; creation of a vehicular drop off on Lower Thames Street.



