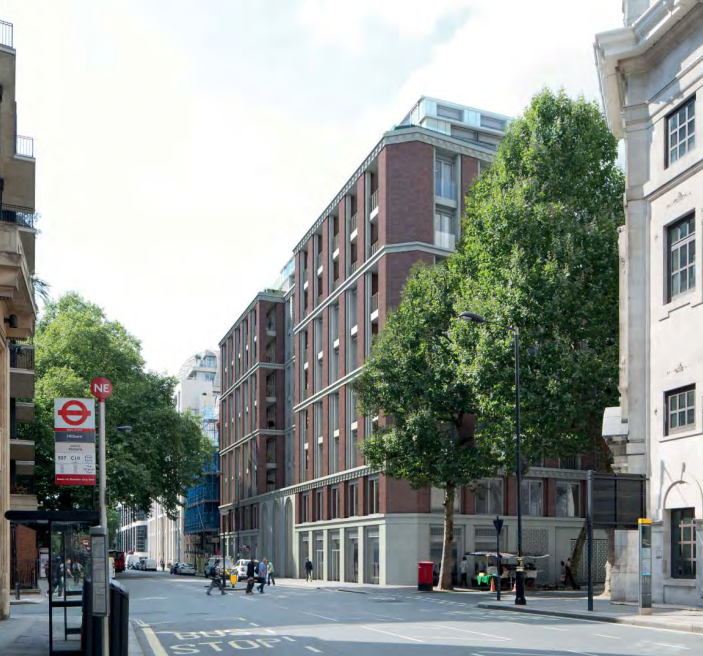Dean Bradley House, 52 Horseferry Road
Scheme approved. Demolition of Dean Bradley House and redevelopment to provide a building of double basement, ground and nine upper floors accommodating 263 sqm of retail floorspace (Class A1/A3) at ground floor level, 975 sqm of office floorspace (Use Class B1) at first floor level and 45 residential units (Class C3) at second to ninth floor levels (14 x 1 bed units; 18 x 2 bed units; 12 x 3 bed units; and 1 x 4 bed unit) with balconies, with car and cycle parking at basement level. Creation of a separate gatehouse building comprising 3 residential units (Class C3) at first and second floors (2 x1 bed units and 1 x 2 bed duplex unit) accessed from Romney Street. Installation of plant at ninth floor level. Landscaped communal areas and servicing area.



