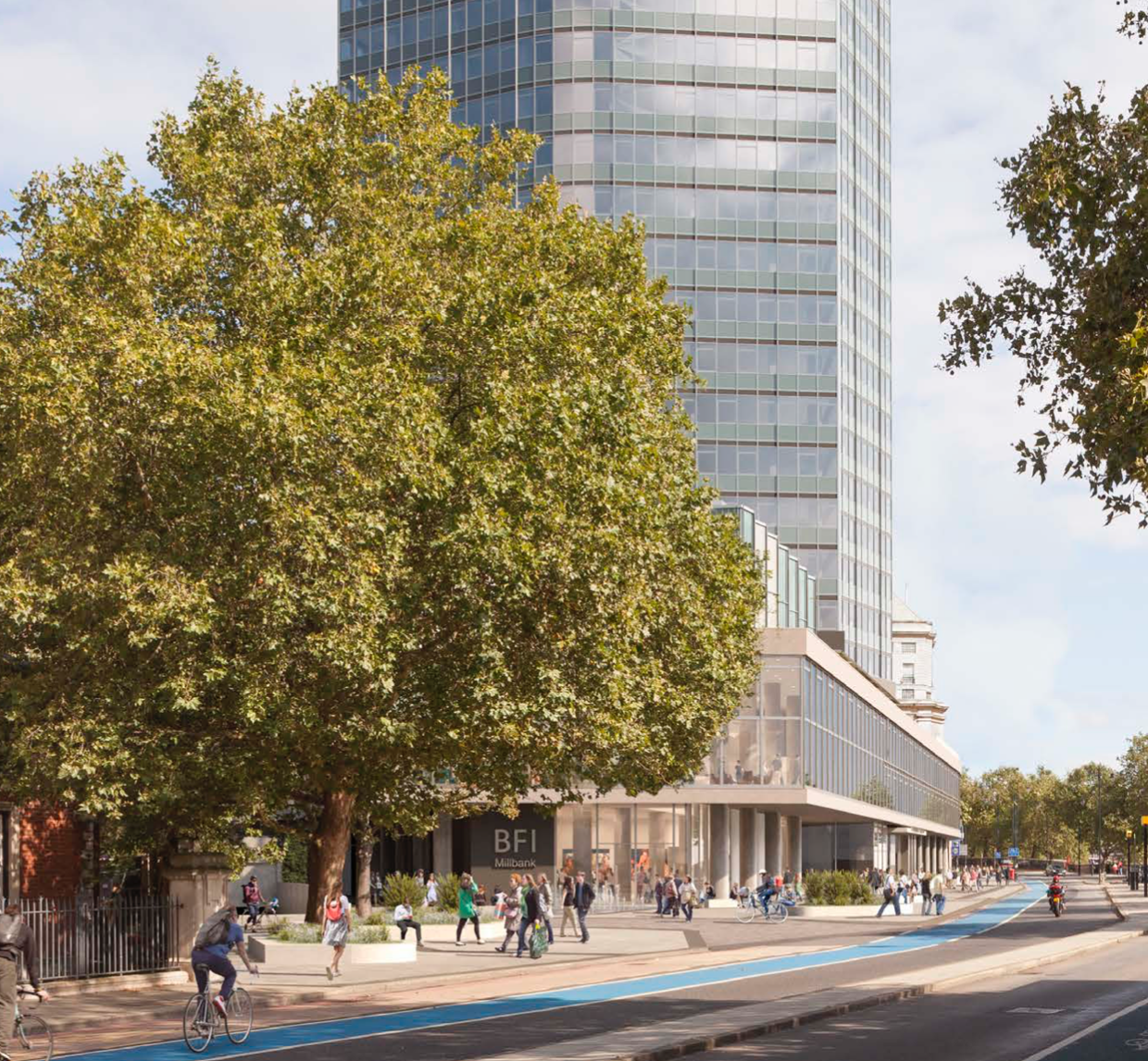Development Site at Millbank Complex, 21-30 Millbank
Scheme approved. Variation of Conditions 1 and 43 of planning permission dated 28th June 2016 (15/07756/FULL) for ‘Refurbishment and replacement of facades and erection of 2 additional floors and plant enclosure to both Millbank Tower and 1 additional floor to the Y buildings; excavation of basement levels; demolition of rear car park in association with relandscaping and reconfiguration of wider site; all in association with the use of the Tower as 207 private residential flats (Class C3) and Skybar (ancillary to adjacent Class C1), the south podium and part of tower as an arts / cultural facility (Class D1) and the north podium and Y buildings as a hotel (Class C1) with restaurant, bar and café at ground floor level. Use of roof of podium building as a terrace with associated alterations’ NAMELY to allow changes to list of approved plans to allow an increase in number of hotel bedrooms from 150 to 232, complete demolition and rebuilding of the prow to allow for reconfiguration of arts/cultural facility, amendments to the residential mix/layouts in the tower, re-configuration of basement car parking and servicing area, adjustments to landscaping and associated amendments.



